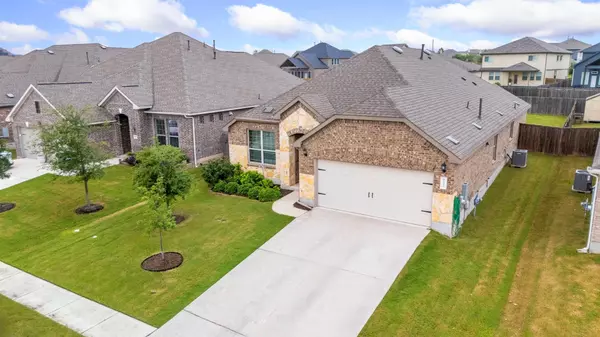
6121 Gimignano PL Round Rock, TX 78665
3 Beds
2 Baths
2,183 SqFt
UPDATED:
11/14/2024 06:41 PM
Key Details
Property Type Single Family Home
Sub Type Single Family Residence
Listing Status Active
Purchase Type For Sale
Square Footage 2,183 sqft
Price per Sqft $201
Subdivision Siena
MLS Listing ID 6873677
Bedrooms 3
Full Baths 2
HOA Fees $75/qua
Originating Board actris
Year Built 2019
Tax Year 2023
Lot Size 8,581 Sqft
Property Description
Location
State TX
County Williamson
Rooms
Main Level Bedrooms 3
Interior
Interior Features Breakfast Bar, Ceiling Fan(s), Quartz Counters, Double Vanity, Kitchen Island, Open Floorplan, Pantry, Primary Bedroom on Main, Recessed Lighting, Walk-In Closet(s)
Heating Central
Cooling Central Air
Flooring Carpet, Tile
Fireplace Y
Appliance Dishwasher, Disposal, Gas Range, Microwave, Stainless Steel Appliance(s), Water Softener, Water Softener Owned
Exterior
Exterior Feature Gutters Partial, Pest Tubes in Walls, Private Yard
Garage Spaces 2.0
Fence Back Yard, Wood
Pool None
Community Features Cluster Mailbox, Common Grounds, Curbs, Dog Park, Park, Playground, Pool, Sidewalks, Trail(s)
Utilities Available Sewer Connected, Water Connected
Waterfront Description None
View None
Roof Type Shingle
Accessibility None
Porch Covered
Total Parking Spaces 4
Private Pool No
Building
Lot Description Front Yard, Landscaped, Sprinkler - In-ground
Faces Southwest
Foundation Slab
Sewer MUD
Water MUD
Level or Stories One
Structure Type Brick,HardiPlank Type,Stone
New Construction No
Schools
Elementary Schools Benjamin Doc Kerley Elementary
Middle Schools Hutto
High Schools Hutto
School District Hutto Isd
Others
HOA Fee Include Common Area Maintenance
Restrictions None
Ownership Fee-Simple
Acceptable Financing Cash, Conventional, FHA
Tax Rate 2.3242
Listing Terms Cash, Conventional, FHA
Special Listing Condition Standard
MORTGAGE CALCULATOR







