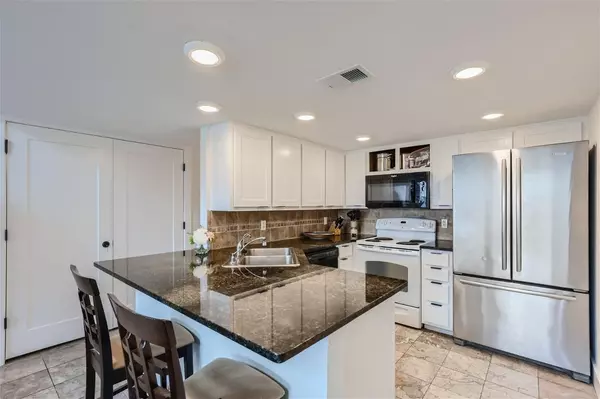
1601 Judy Lynn DR #206 Spicewood, TX 78669
3 Beds
2 Baths
1,279 SqFt
UPDATED:
11/23/2024 12:46 PM
Key Details
Property Type Condo
Sub Type Condominium
Listing Status Active
Purchase Type For Sale
Square Footage 1,279 sqft
Price per Sqft $390
Subdivision Whitecliff Condominia Ph 01 Amd
MLS Listing ID 7551205
Style 1st Floor Entry,2nd Floor Entry
Bedrooms 3
Full Baths 2
HOA Fees $575/mo
Originating Board actris
Year Built 1986
Annual Tax Amount $6,507
Tax Year 2024
Lot Size 2,657 Sqft
Property Description
HOA pays for all exterior maintenance. 20 +/- minutes to Hill Country Galleria, major retail, Whole Foods, HEB, medical, theater, etc. 45+/- minutes to Austin airport. Renowned Lake Travis ISD.
Location
State TX
County Travis
Rooms
Main Level Bedrooms 1
Interior
Interior Features Ceiling Fan(s), Vaulted Ceiling(s), Granite Counters, Stone Counters, Interior Steps, Primary Bedroom on Main, Recessed Lighting, Washer Hookup
Heating Electric, Heat Pump
Cooling Central Air
Flooring Marble, Tile, Wood
Fireplaces Type None
Fireplace Y
Appliance Dishwasher, Disposal, Electric Range, Microwave, Free-Standing Electric Oven, Free-Standing Range, Free-Standing Refrigerator, Washer/Dryer, Electric Water Heater, Water Purifier Owned, Wine Refrigerator
Exterior
Exterior Feature Balcony, Boat Slip, Exterior Steps, Gutters Full
Garage Spaces 1.0
Fence Wrought Iron
Pool Fenced, Gunite, In Ground, Outdoor Pool
Community Features Cluster Mailbox, Common Grounds, Curbs, Fishing, Hot Tub, Lake, Pool, Sundeck
Utilities Available Cable Connected, Electricity Connected, High Speed Internet, Sewer Connected, Underground Utilities, Water Connected
Waterfront Description Lake Front,Lake Privileges,Waterfront
View Hill Country, Lake, Panoramic
Roof Type Metal
Accessibility None
Porch Covered, Deck, Patio
Total Parking Spaces 3
Private Pool Yes
Building
Lot Description Bluff, Level, Public Maintained Road, Steep Slope, Views
Faces North
Foundation Slab
Sewer Public Sewer
Water Private
Level or Stories Two
Structure Type Concrete,Masonry – All Sides,Cement Siding
New Construction No
Schools
Elementary Schools West Cypress Hills
Middle Schools Lake Travis
High Schools Lake Travis
School District Lake Travis Isd
Others
HOA Fee Include Common Area Maintenance,Insurance,Maintenance Structure
Restrictions Deed Restrictions
Ownership Fee-Simple
Acceptable Financing Cash, Committed Money, Conventional
Tax Rate 2.13
Listing Terms Cash, Committed Money, Conventional
Special Listing Condition Standard
MORTGAGE CALCULATOR







