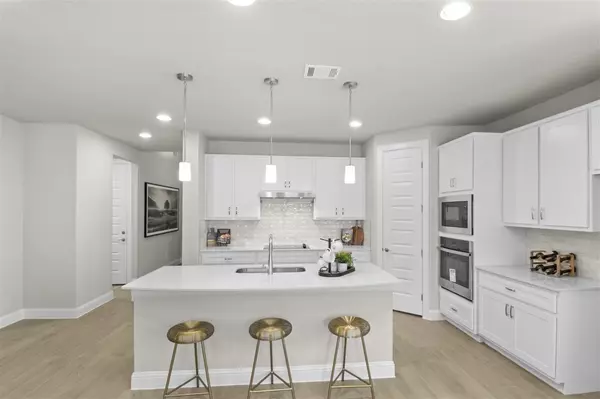
104 Bateleur Frey CV Cedar Creek, TX 78612
3 Beds
3 Baths
2,438 SqFt
OPEN HOUSE
Sat Nov 30, 12:00pm - 4:00pm
Sun Dec 01, 12:30pm - 4:00pm
Thu Dec 05, 12:00pm - 4:00pm
Fri Dec 06, 12:00pm - 6:00pm
UPDATED:
11/29/2024 11:03 PM
Key Details
Property Type Single Family Home
Sub Type Single Family Residence
Listing Status Active
Purchase Type For Sale
Square Footage 2,438 sqft
Price per Sqft $238
Subdivision Double Eagle Ranch
MLS Listing ID 2590361
Style 1st Floor Entry
Bedrooms 3
Full Baths 2
Half Baths 1
HOA Fees $350/ann
Originating Board actris
Year Built 2024
Tax Year 2023
Lot Size 0.896 Acres
Property Description
Location
State TX
County Bastrop
Rooms
Main Level Bedrooms 1
Interior
Interior Features Ceiling Fan(s), High Ceilings, Electric Dryer Hookup, High Speed Internet, Interior Steps, Kitchen Island, Pantry, Primary Bedroom on Main, Recessed Lighting, Walk-In Closet(s), Washer Hookup
Heating Central
Cooling Central Air
Flooring Carpet, Tile
Fireplaces Type None
Fireplace Y
Appliance Built-In Electric Oven, Dishwasher, Disposal, Electric Cooktop, ENERGY STAR Qualified Appliances, Microwave, Plumbed For Ice Maker, Stainless Steel Appliance(s), Vented Exhaust Fan, Electric Water Heater
Exterior
Exterior Feature None
Garage Spaces 2.0
Fence None
Pool None
Community Features Cluster Mailbox, Common Grounds, Underground Utilities
Utilities Available High Speed Internet, Underground Utilities
Waterfront Description None
View Trees/Woods
Roof Type Composition
Accessibility None
Porch Covered, Patio
Total Parking Spaces 2
Private Pool No
Building
Lot Description Back Yard, Corner Lot, Front Yard, Sloped Up, Trees-Moderate
Faces Northeast
Foundation Slab
Sewer Aerobic Septic
Water Private
Level or Stories Two
Structure Type HardiPlank Type,Stucco
New Construction Yes
Schools
Elementary Schools Bluebonnet (Bastrop Isd)
Middle Schools Cedar Creek Intermediate
High Schools Cedar Creek
School District Bastrop Isd
Others
HOA Fee Include Common Area Maintenance
Restrictions Deed Restrictions
Ownership Fee-Simple
Acceptable Financing Cash, Conventional, FHA, Texas Vet, USDA Loan, VA Loan
Tax Rate 1.54
Listing Terms Cash, Conventional, FHA, Texas Vet, USDA Loan, VA Loan
Special Listing Condition Standard
MORTGAGE CALCULATOR







