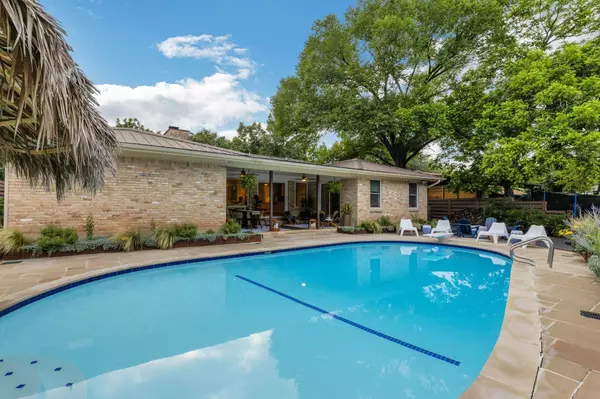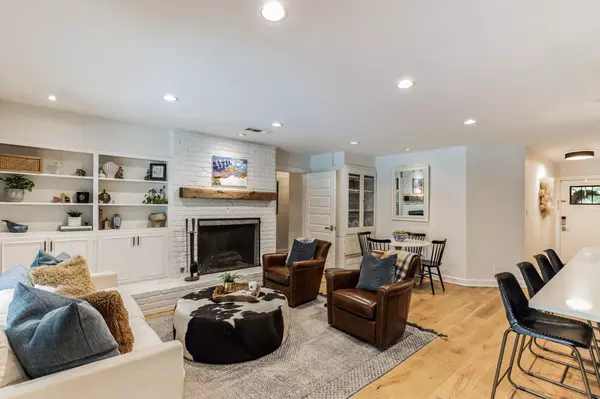
5007 Buckskin PASS Austin, TX 78745
4 Beds
2 Baths
2,217 SqFt
UPDATED:
08/05/2024 10:23 PM
Key Details
Property Type Single Family Home
Sub Type Single Family Residence
Listing Status Active Under Contract
Purchase Type For Sale
Square Footage 2,217 sqft
Price per Sqft $529
Subdivision Western Trails Estates
MLS Listing ID 8662455
Style 1st Floor Entry,Single level Floor Plan
Bedrooms 4
Full Baths 2
Originating Board actris
Year Built 1968
Annual Tax Amount $18,623
Tax Year 2023
Lot Size 0.557 Acres
Lot Dimensions 78x303
Property Description
Location
State TX
County Travis
Rooms
Main Level Bedrooms 4
Interior
Interior Features Bookcases, Breakfast Bar, Built-in Features, Ceiling Fan(s), Chandelier, Double Vanity, Eat-in Kitchen, French Doors, In-Law Floorplan, Multiple Dining Areas, Multiple Living Areas, No Interior Steps, Primary Bedroom on Main, Recessed Lighting, Walk-In Closet(s)
Heating Central, Natural Gas
Cooling Ceiling Fan(s), Central Air
Flooring Carpet, Tile, Wood
Fireplaces Number 1
Fireplaces Type Great Room
Fireplace Y
Appliance Convection Oven, Dishwasher, Disposal, Exhaust Fan, Gas Cooktop, Double Oven, RNGHD, Refrigerator, Self Cleaning Oven, Water Heater, Water Purifier Owned
Exterior
Exterior Feature Garden, Gutters Partial, RV Hookup
Garage Spaces 2.0
Fence Fenced, Wood, See Remarks
Pool Fenced, In Ground, Outdoor Pool, See Remarks
Community Features None
Utilities Available None
Waterfront Description Creek,Stream
View Creek/Stream, Trees/Woods
Roof Type Metal
Accessibility None
Porch Covered, Patio, Porch
Total Parking Spaces 4
Private Pool Yes
Building
Lot Description Back to Park/Greenbelt, Sprinkler - Partial, Trees-Large (Over 40 Ft), Xeriscape, See Remarks
Faces West
Foundation Slab
Sewer Public Sewer
Water Public
Level or Stories One
Structure Type Brick Veneer
New Construction No
Schools
Elementary Schools Sunset Valley
Middle Schools Covington
High Schools Crockett
School District Austin Isd
Others
Restrictions Deed Restrictions
Ownership Fee-Simple
Acceptable Financing Cash, Conventional
Tax Rate 1.8092
Listing Terms Cash, Conventional
Special Listing Condition Standard
MORTGAGE CALCULATOR







