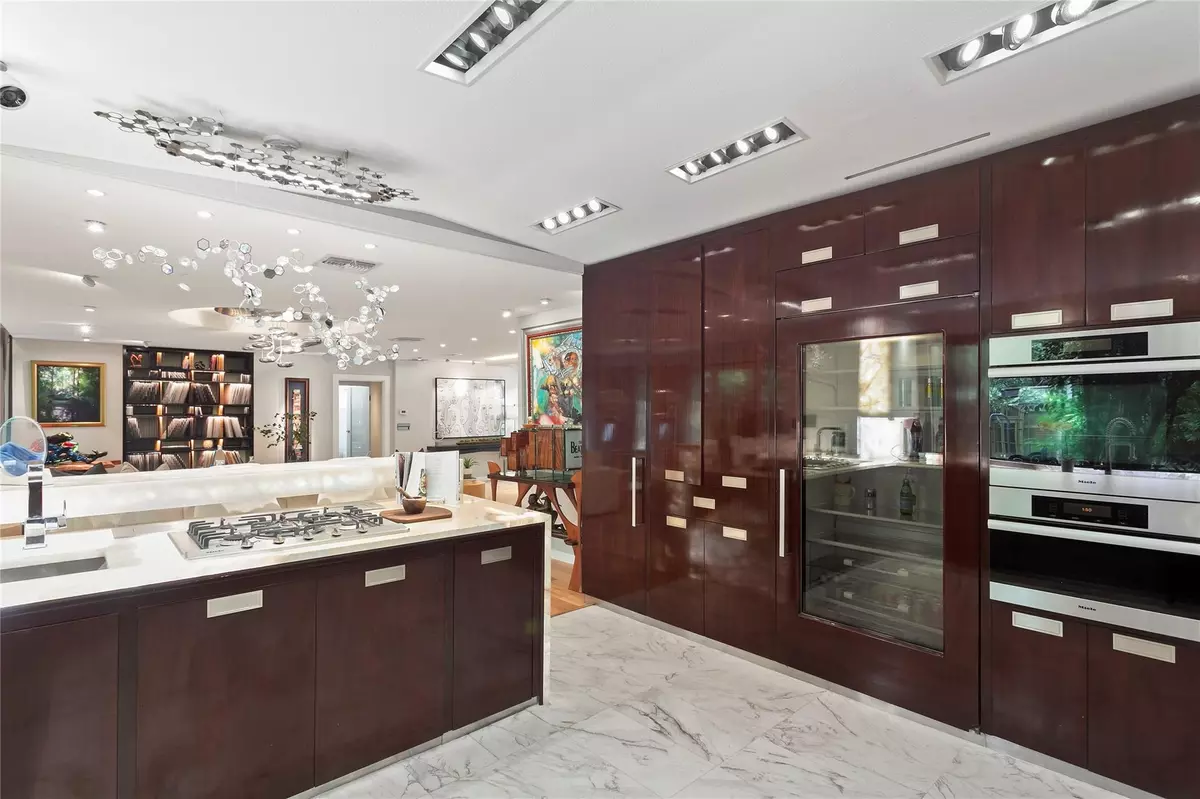
2112 Fortview RD Austin, TX 78704
3 Beds
3 Baths
2,163 SqFt
UPDATED:
11/24/2024 07:55 PM
Key Details
Property Type Single Family Home
Sub Type Single Family Residence
Listing Status Hold
Purchase Type For Sale
Square Footage 2,163 sqft
Price per Sqft $589
Subdivision Sims E A
MLS Listing ID 1336516
Bedrooms 3
Full Baths 3
Originating Board actris
Year Built 1959
Annual Tax Amount $15,975
Tax Year 2023
Lot Size 0.392 Acres
Property Description
Location
State TX
County Travis
Rooms
Main Level Bedrooms 3
Interior
Interior Features Built-in Features, Open Floorplan, Primary Bedroom on Main, Washer Hookup, See Remarks
Heating Central
Cooling Ceiling Fan(s), Central Air
Flooring Tile, Wood
Fireplace Y
Appliance Built-In Freezer, Built-In Refrigerator, Electric Cooktop, Gas Cooktop, Instant Hot Water
Exterior
Exterior Feature Lighting, Private Yard, See Remarks
Fence Back Yard, Gate, Privacy
Pool None
Community Features None
Utilities Available Electricity Connected, Water Connected
Waterfront Description None
View None
Roof Type Shingle
Accessibility See Remarks
Porch Patio
Total Parking Spaces 1
Private Pool No
Building
Lot Description Back Yard, Cul-De-Sac, Landscaped, Level, Open Lot, Private, Sprinkler - Automatic, Trees-Medium (20 Ft - 40 Ft)
Faces South
Foundation Slab
Sewer Public Sewer
Water Public
Level or Stories One
Structure Type Frame
New Construction No
Schools
Elementary Schools Joslin
Middle Schools Covington
High Schools Crockett
School District Austin Isd
Others
Restrictions City Restrictions,Deed Restrictions
Ownership Common
Acceptable Financing Cash, Conventional
Tax Rate 1.8092
Listing Terms Cash, Conventional
Special Listing Condition Standard
MORTGAGE CALCULATOR







