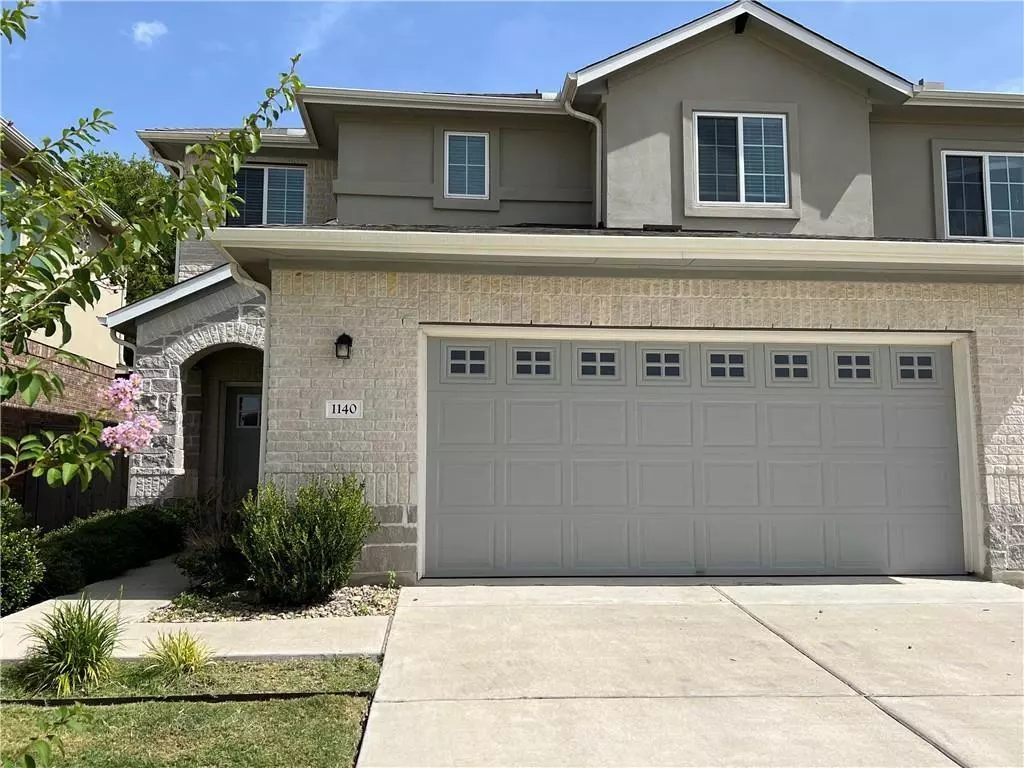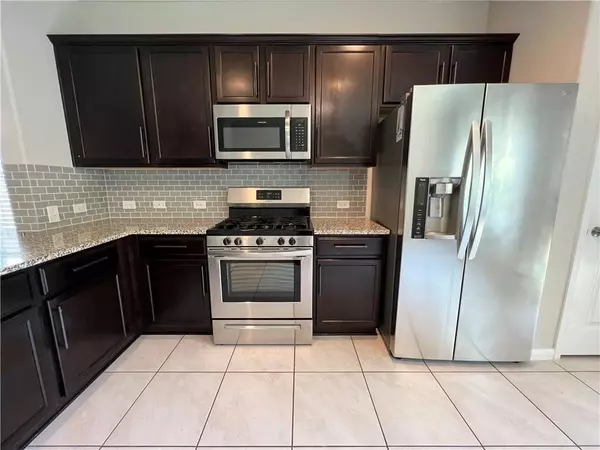
1140 La Conterra BLVD Georgetown, TX 78626
3 Beds
3 Baths
2,286 SqFt
UPDATED:
07/22/2024 05:06 PM
Key Details
Property Type Single Family Home
Sub Type Single Family Residence
Listing Status Pending
Purchase Type For Rent
Square Footage 2,286 sqft
Subdivision Teravista Sec 402
MLS Listing ID 3844285
Style 1st Floor Entry
Bedrooms 3
Full Baths 2
Half Baths 1
Originating Board actris
Year Built 2017
Lot Size 5,536 Sqft
Property Description
Location
State TX
County Williamson
Rooms
Main Level Bedrooms 1
Interior
Interior Features Breakfast Bar, Ceiling Fan(s), Granite Counters, Double Vanity, Electric Dryer Hookup, Interior Steps, Kitchen Island, Multiple Living Areas, Open Floorplan, Pantry, Recessed Lighting, Walk-In Closet(s), Washer Hookup
Heating Central, Hot Water, Natural Gas
Cooling Ceiling Fan(s), Central Air, Electric
Flooring Carpet, Tile
Fireplace Y
Appliance Built-In Gas Oven, Built-In Gas Range, Dishwasher, Disposal, Dryer, ENERGY STAR Qualified Dishwasher, Exhaust Fan, Gas Range, Ice Maker, Microwave, Gas Oven, Plumbed For Ice Maker, Free-Standing Gas Range, Refrigerator, Self Cleaning Oven, Stainless Steel Appliance(s), Vented Exhaust Fan, Washer, Water Heater
Exterior
Exterior Feature Gutters Full, Lighting, Private Yard
Garage Spaces 2.0
Fence Back Yard, Fenced, Gate, Privacy, Wood
Pool None
Community Features BBQ Pit/Grill, Clubhouse, Curbs, Fishing, Fitness Center, Game/Rec Rm, Golf, High Speed Internet, Lake, Park, Pet Amenities, Picnic Area, Planned Social Activities, Playground, Pool, Sidewalks, Street Lights, Walk/Bike/Hike/Jog Trail(s
Utilities Available Electricity Available, Natural Gas Available, Sewer Available, Underground Utilities, Water Available
Waterfront Description None
View Neighborhood
Roof Type Composition,Shingle
Accessibility None
Porch Covered, Patio
Total Parking Spaces 4
Private Pool No
Building
Lot Description Back Yard, Curbs, Few Trees, Landscaped, Level, Sprinkler - Automatic, Sprinkler - In Rear, Sprinkler - In Front, Sprinkler - In-ground, Trees-Small (Under 20 Ft), Trees-Sparse
Faces North
Foundation Slab
Sewer Public Sewer
Water Public
Level or Stories Two
Structure Type Brick,HardiPlank Type,Masonry – Partial,Stucco
New Construction No
Schools
Elementary Schools Carver
Middle Schools James Tippit
High Schools Georgetown
School District Georgetown Isd
Others
Pets Allowed Cats OK, Dogs OK
Num of Pet 3
Pets Allowed Cats OK, Dogs OK
MORTGAGE CALCULATOR







