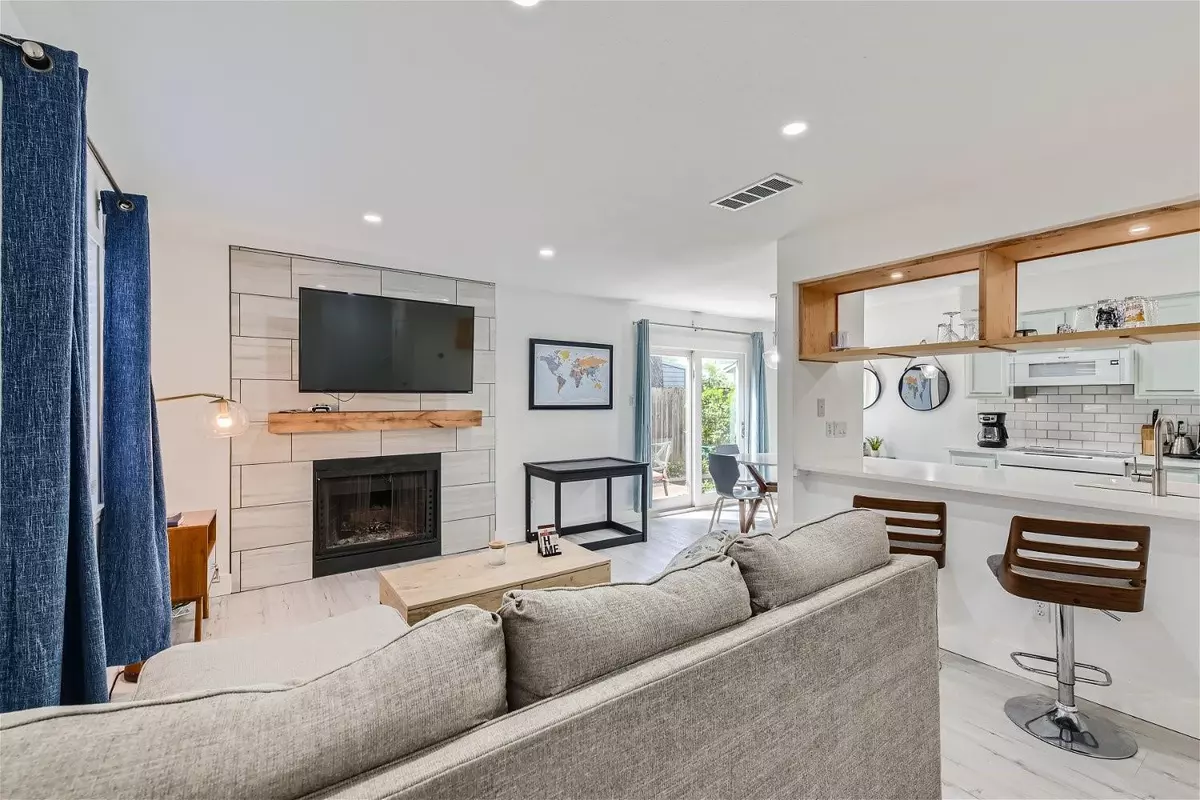
900 Taulbee LN #112 Austin, TX 78757
2 Beds
2 Baths
916 SqFt
UPDATED:
10/25/2024 11:16 PM
Key Details
Property Type Condo
Sub Type Condominium
Listing Status Pending
Purchase Type For Sale
Square Footage 916 sqft
Price per Sqft $316
Subdivision Taulbee Place Condo
MLS Listing ID 8936712
Style 1st Floor Entry,End Unit
Bedrooms 2
Full Baths 1
Half Baths 1
HOA Fees $300/mo
Originating Board actris
Year Built 1983
Annual Tax Amount $4,180
Tax Year 2023
Lot Size 1,781 Sqft
Property Description
A turn-key gem in tucked-away location near Light Rail, Austin Community College, dozens of upscale restaurants, shopping venues and watering holes. Must see to appreciate the superb location of this charming Crestview end-unit condo that is move-in ready!
A spacious living area with a cozy fireplace that flows to an open dining and galley style kitchen with an open pass- through bar. Kitchen contains modern cabinetry, light-colored quartz counter-tops, and white appliances. Additional features include a neutral color palette and easy-to-maintain luxury vinyl plank tile flooring throughout the main. Upstairs has two bedrooms (with an attractive master bedroom featuring a walk-in closet, ceiling fan and plank tile) that share a full bath with a quartz countertop. Enjoy outdoor living on a partially open patio! HOA includes maintenance, insurance, trash, water and sewer. Excellent school system with Brentwood Elementary, Lamar Middle [Fine Arts Academy] and McCallum High [Fine Arts Academy].
If Crestview’s not the most welcoming neighborhood in Austin, it’s pretty high up there. While Austin has expanded, Crestview has moved closer to the urban core, catalyzing another wave of development. Location is a huge part of Crestview’s appeal as this community is halfway between downtown Austin and our second downtown, which includes the Domain shopping center and Q2 Stadium.
Location
State TX
County Travis
Interior
Interior Features Bookcases, Breakfast Bar, Ceiling Fan(s), Granite Counters, Walk-In Closet(s), Washer Hookup
Heating Central, Fireplace(s)
Cooling Central Air
Flooring Tile, Vinyl
Fireplaces Number 1
Fireplaces Type Living Room, Masonry
Fireplace Y
Appliance Dishwasher, Disposal, Dryer, Microwave, Electric Oven, Range, Refrigerator, Washer
Exterior
Exterior Feature Lighting
Garage Spaces 2.0
Fence Fenced, Wood
Pool None
Community Features Courtyard
Utilities Available Electricity Connected, High Speed Internet, Sewer Connected, Water Connected
Waterfront Description None
View City
Roof Type Asphalt
Accessibility None
Porch Side Porch
Total Parking Spaces 2
Private Pool No
Building
Lot Description Trees-Medium (20 Ft - 40 Ft)
Faces Northwest
Foundation Slab
Sewer Public Sewer
Water Public
Level or Stories Two
Structure Type Concrete
New Construction No
Schools
Elementary Schools Brentwood
Middle Schools Lamar (Austin Isd)
High Schools Mccallum
School District Austin Isd
Others
HOA Fee Include Insurance,Maintenance Grounds,Sewer,Trash,Water
Restrictions None
Ownership Fee-Simple
Acceptable Financing Cash, Conventional, FMHA, VA Loan
Tax Rate 1.8092
Listing Terms Cash, Conventional, FMHA, VA Loan
Special Listing Condition Standard
MORTGAGE CALCULATOR







