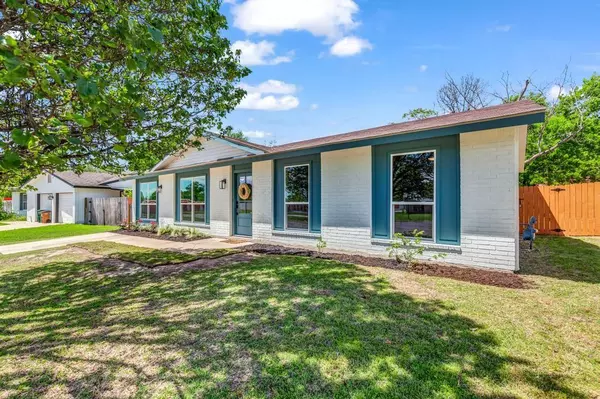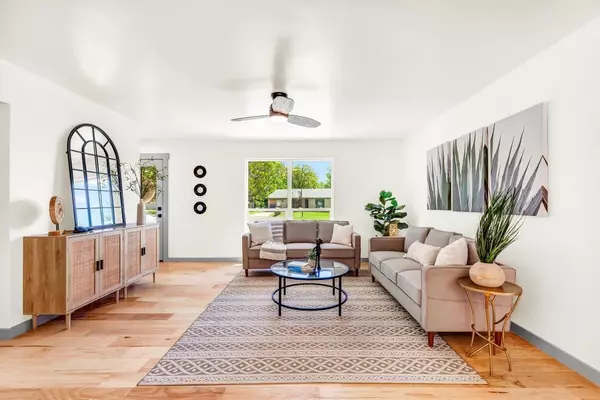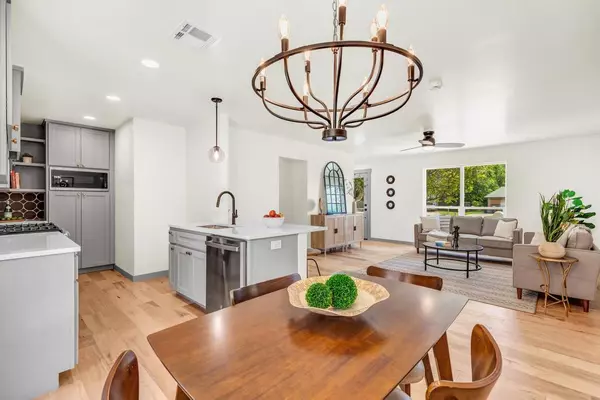
7104 Moat CV Austin, TX 78745
3 Beds
2 Baths
1,330 SqFt
UPDATED:
11/09/2024 01:09 PM
Key Details
Property Type Single Family Home
Sub Type Single Family Residence
Listing Status Active
Purchase Type For Sale
Square Footage 1,330 sqft
Price per Sqft $356
Subdivision Buckingham Estates Ph 02 Sec 02
MLS Listing ID 5002180
Bedrooms 3
Full Baths 2
Originating Board actris
Year Built 1979
Annual Tax Amount $7,607
Tax Year 2024
Lot Size 7,849 Sqft
Lot Dimensions 87x104
Property Description
Nestled in the vibrant community of South Austin, this home boasts modern charm and thoughtful design. Situated on a quiet cul-de-sac street, it offers a serene retreat while still being close to the bustling city life. The large backyard is a true oasis, featuring lush landscaping, a blooming mimosa tree, and a new privacy fence for added seclusion. With an open floorplan and designer tile selections, this home is perfect for entertaining guests or relaxing with family. Natural light floods the space, highlighting the real hardwood floors throughout. Enjoy the convenience of nearby Southpark Meadows shopping and easy access to IH35, making commuting a breeze. Don’t miss out on this opportunity to own a stunning home in one of Austin’s most desirable neighborhoods!
Owner/Agent
Location
State TX
County Travis
Rooms
Main Level Bedrooms 3
Interior
Interior Features Breakfast Bar, Ceiling Fan(s), Chandelier, Quartz Counters, Electric Dryer Hookup, Eat-in Kitchen, Low Flow Plumbing Fixtures, Multiple Living Areas, No Interior Steps, Open Floorplan, Primary Bedroom on Main, Recessed Lighting, Walk-In Closet(s), Washer Hookup
Heating Central, Natural Gas
Cooling Central Air
Flooring Tile, Wood
Fireplaces Type None
Fireplace Y
Appliance Dishwasher, Disposal, Exhaust Fan, Microwave, Free-Standing Range, Water Heater
Exterior
Exterior Feature Garden, Lighting, No Exterior Steps, Private Yard
Fence Fenced, Wood
Pool None
Community Features Curbs, Google Fiber
Utilities Available Electricity Available, Natural Gas Available, Sewer Available, Underground Utilities, Water Available
Waterfront Description None
View None
Roof Type Composition
Accessibility None
Porch Patio, See Remarks
Total Parking Spaces 2
Private Pool No
Building
Lot Description Back Yard, Cul-De-Sac, Garden, Interior Lot, Level, Trees-Medium (20 Ft - 40 Ft), Trees-Moderate
Faces Southeast
Foundation Slab
Sewer Public Sewer
Water Public
Level or Stories One
Structure Type Board & Batten Siding,Vinyl Siding
New Construction No
Schools
Elementary Schools Williams
Middle Schools Bedichek
High Schools Crockett
School District Austin Isd
Others
Restrictions City Restrictions
Ownership Fee-Simple
Acceptable Financing Cash, Conventional, FHA, VA Loan
Tax Rate 1.8
Listing Terms Cash, Conventional, FHA, VA Loan
Special Listing Condition Standard
MORTGAGE CALCULATOR







