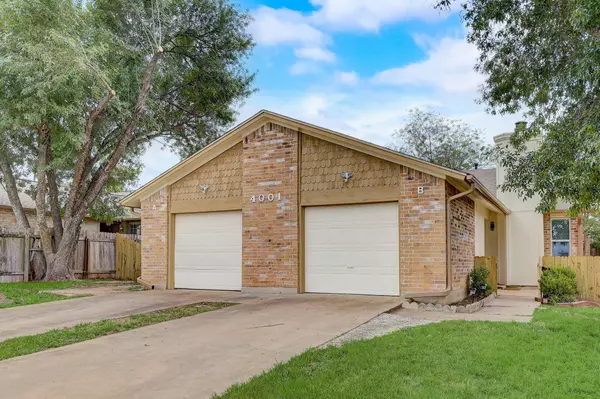
4001 Stonebridge DR #B Round Rock, TX 78681
2 Beds
1 Bath
950 SqFt
UPDATED:
04/13/2024 02:00 AM
Key Details
Property Type Multi-Family
Sub Type Duplex
Listing Status Pending
Purchase Type For Rent
Square Footage 950 sqft
Subdivision Brushy Creek Sec 03A
MLS Listing ID 8564158
Style Single level Floor Plan
Bedrooms 2
Full Baths 1
Originating Board actris
Year Built 1982
Lot Size 7,196 Sqft
Property Description
Recently Renovated from top to bottom: Brand new flooring and windows, fully remodeled bathroom and new kitchen appliances, including a luxurious French door refrigerator, a large single sink, gas stove, new washer and dryer!
Figuring spacious bedrooms with huge walk-in closet and beautiful views, light-filled living room with high ceilings and ample natural light create a sense of airiness. Enjoy a private backyard oasis perfect for relaxing with a cup of coffee or hosting summer barbecues.
Trailhead at your doorstep to the 7-mile Brushy Creek Trail, 5-minute drive to H-E-B, 10-minute drive to Tech Campus like Apple, PayPal and Dell, 15-minute drive to Domain. Brush Creek Elementary School right across the street!
Enjoy access to state-of-the-art community amenities, including sparkling pools, well-equipped gyms, pickleball courts, tennis courts, and basketball courts, for just $20 a month!
Don't miss this opportunity to experience Brushy Creek living at its finest! Contact us today to schedule a showing!
Lease duration is flexible, open to 3 month - 2 years.
Tenant is responsible for utilities.
No smoking.
Pet(s) negotiable, deposit will be required based on the size.
Screening will be required with income, credit score and rental history.
Location
State TX
County Williamson
Rooms
Main Level Bedrooms 2
Interior
Interior Features Vaulted Ceiling(s), Laminate Counters, Pantry, Walk-In Closet(s)
Heating Central
Cooling Central Air
Flooring Vinyl
Fireplaces Number 1
Fireplaces Type Raised Hearth, Wood Burning
Furnishings Unfurnished
Fireplace Y
Appliance ENERGY STAR Qualified Appliances, ENERGY STAR Qualified Dishwasher, ENERGY STAR Qualified Dryer, ENERGY STAR Qualified Refrigerator, ENERGY STAR Qualified Washer, Free-Standing Gas Range, Water Heater
Exterior
Exterior Feature Uncovered Courtyard, Private Yard
Garage Spaces 1.0
Fence Privacy
Pool None
Community Features BBQ Pit/Grill, Business Center, Common Grounds, Concierge, Conference/Meeting Room, Fitness Center, Game/Rec Rm, Park, Picnic Area, Playground, Pool, Street Lights, Tennis Court(s), Walk/Bike/Hike/Jog Trail(s
Utilities Available Electricity Connected, Natural Gas Connected, Sewer Connected
Waterfront Description None
View None
Roof Type Shingle
Accessibility None
Porch Front Porch
Total Parking Spaces 1
Private Pool No
Building
Lot Description Level, Many Trees, Trees-Medium (20 Ft - 40 Ft)
Faces North
Foundation Slab
Sewer Public Sewer
Water Public
Level or Stories One
Structure Type Masonry – Partial
New Construction No
Schools
Elementary Schools Brushy Creek
Middle Schools Cedar Valley
High Schools Mcneil
School District Round Rock Isd
Others
Pets Allowed Negotiable
Num of Pet 1
Pets Allowed Negotiable
MORTGAGE CALCULATOR







