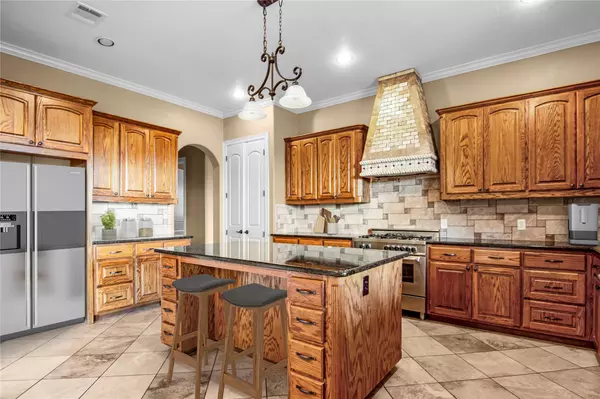
8405 Kelly CV Lago Vista, TX 78645
4 Beds
5 Baths
3,960 SqFt
UPDATED:
11/18/2024 04:49 PM
Key Details
Property Type Single Family Home
Sub Type Single Family Residence
Listing Status Active
Purchase Type For Sale
Square Footage 3,960 sqft
Price per Sqft $223
Subdivision Kellywood Estates
MLS Listing ID 1329248
Style 1st Floor Entry
Bedrooms 4
Full Baths 4
Half Baths 1
HOA Fees $800/ann
Originating Board actris
Year Built 2010
Annual Tax Amount $22,407
Tax Year 2023
Lot Size 1.316 Acres
Property Description
Location
State TX
County Travis
Rooms
Main Level Bedrooms 2
Interior
Interior Features Bar, Bookcases, Breakfast Bar, Ceiling Fan(s), High Ceilings, Granite Counters, Electric Dryer Hookup, French Doors, In-Law Floorplan, Kitchen Island, No Interior Steps, Pantry, Primary Bedroom on Main, Walk-In Closet(s), Washer Hookup
Heating Central, Electric, Fireplace(s), Forced Air
Cooling Ceiling Fan(s), Central Air, Electric
Flooring Carpet, Tile
Fireplaces Number 1
Fireplaces Type Living Room
Fireplace Y
Appliance Dishwasher, Disposal, Gas Range, Gas Oven, Free-Standing Gas Range, RNGHD, Stainless Steel Appliance(s), Vented Exhaust Fan, Electric Water Heater
Exterior
Exterior Feature Exterior Steps
Garage Spaces 2.0
Fence None
Pool None
Community Features None
Utilities Available Electricity Connected, High Speed Internet, Phone Connected, Propane, Sewer Connected, Water Connected
Waterfront Description None
View Hill Country
Roof Type Tile
Accessibility None
Porch Rear Porch
Total Parking Spaces 4
Private Pool No
Building
Lot Description Gentle Sloping, Interior Lot, Public Maintained Road, Sloped Down, Sprinkler - In-ground, Trees-Medium (20 Ft - 40 Ft), Trees-Moderate
Faces West
Foundation Slab
Sewer Septic Tank
Water Public
Level or Stories Two
Structure Type Stone Veneer,Stucco
New Construction No
Schools
Elementary Schools Lago Vista
Middle Schools Lago Vista
High Schools Lago Vista
School District Lago Vista Isd
Others
HOA Fee Include Common Area Maintenance
Restrictions Deed Restrictions
Ownership Fee-Simple
Acceptable Financing Cash, Conventional
Tax Rate 1.9992
Listing Terms Cash, Conventional
Special Listing Condition Real Estate Owned
MORTGAGE CALCULATOR







