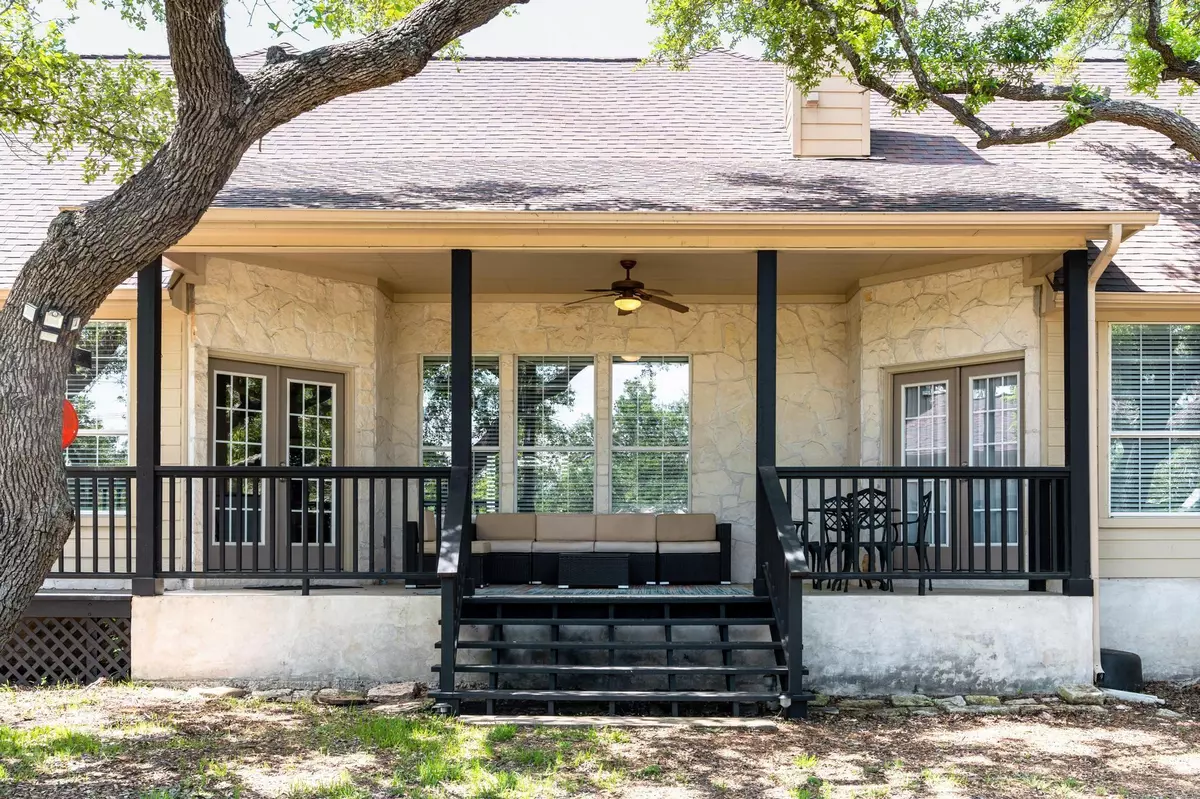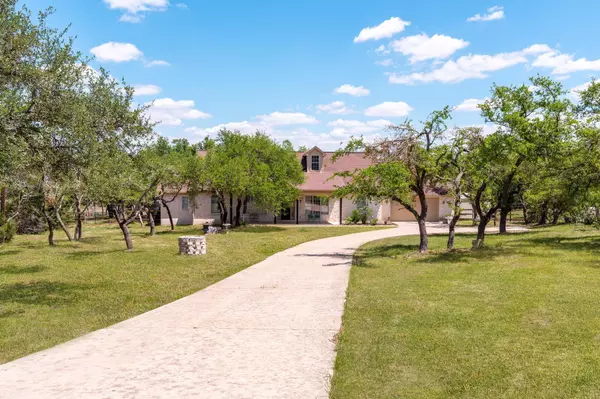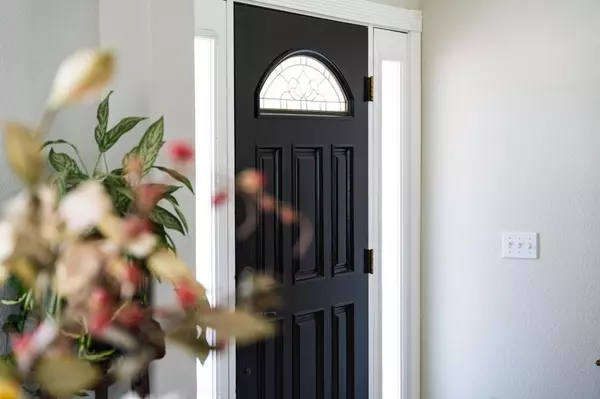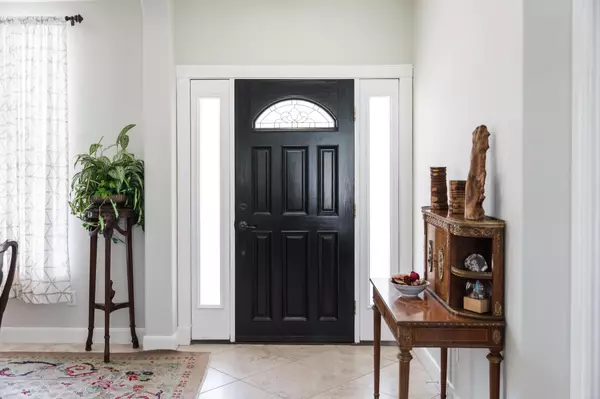
123 Horseshoe DR Dripping Springs, TX 78620
5 Beds
4 Baths
2,700 SqFt
UPDATED:
11/24/2024 08:47 PM
Key Details
Property Type Single Family Home
Sub Type Single Family Residence
Listing Status Active
Purchase Type For Sale
Square Footage 2,700 sqft
Price per Sqft $333
Subdivision Saddletree Ranch Sec 03
MLS Listing ID 4992594
Style 1st Floor Entry,Single level Floor Plan
Bedrooms 5
Full Baths 4
HOA Fees $300/ann
Originating Board actris
Year Built 2003
Annual Tax Amount $6,546
Tax Year 2023
Lot Size 2.068 Acres
Property Description
Indulge in the joys of entertaining within the spacious eat-in kitchen or relish al fresco dining on the deck while immersing yourself in the panoramic hill country vistas. A newly constructed 30x40 workshop equipped with electricity, fans, and ample storage space adds practicality and charm. Embrace the Texas heat under the comforting shade of towering trees offering seclusion, while the entire house benefits from a water softener.
Noteworthy amenities include low taxes, an endearing chicken coop for your beloved pets, abundant space for a pool or a sport court, and a well that didn't run dry in the Texas heat. Unmatched in LTISD, this property boasts exceptional value under 1 million, coupled with appealingly low taxes. Embrace the opportunity to include bees, chickens, and horses, and relish the additional perks of neighborhood amenities such as sport courts, a playground, tennis court, social activities, and a charming neighborhood pavilion. Seize this unparalleled property located within minutes to the Galleria or the heart of Dripping Springs – it’s an opportunity not to be missed!
Location
State TX
County Travis
Rooms
Main Level Bedrooms 5
Interior
Interior Features Two Primary Suties, Breakfast Bar, High Ceilings, Vaulted Ceiling(s), Granite Counters, Double Vanity, Electric Dryer Hookup, Entrance Foyer, In-Law Floorplan, Kitchen Island, Multiple Dining Areas, Multiple Living Areas, No Interior Steps, Open Floorplan, Pantry, Primary Bedroom on Main, Walk-In Closet(s)
Heating Central
Cooling Central Air
Flooring Tile
Fireplaces Number 1
Fireplaces Type Family Room, Wood Burning
Fireplace Y
Appliance Dishwasher, Dryer, Exhaust Fan, Microwave, Double Oven, Free-Standing Range, Self Cleaning Oven, Stainless Steel Appliance(s), Washer, Electric Water Heater, Water Softener Owned
Exterior
Exterior Feature Misting System, Private Yard
Garage Spaces 2.0
Fence Fenced, Full, Gate, Wire, Wood
Pool None
Community Features Clubhouse, Common Grounds, Park, Picnic Area, Playground, Sport Court(s)/Facility, Tennis Court(s)
Utilities Available Electricity Connected
Waterfront Description None
View Hill Country, Trees/Woods
Roof Type Composition,Shingle
Accessibility Grip-Accessible Features, Accessible Hallway(s), Accessible Kitchen
Porch Covered, Patio
Total Parking Spaces 6
Private Pool No
Building
Lot Description Cul-De-Sac, Level, Trees-Large (Over 40 Ft), Many Trees, Trees-Medium (20 Ft - 40 Ft)
Faces Southwest
Foundation Slab
Sewer Septic Tank
Water Well
Level or Stories One
Structure Type Masonry – Partial
New Construction No
Schools
Elementary Schools Bee Cave
Middle Schools Bee Cave Middle School
High Schools Lake Travis
School District Lake Travis Isd
Others
HOA Fee Include Common Area Maintenance
Restrictions Deed Restrictions
Ownership Fee-Simple
Acceptable Financing Cash, Conventional
Tax Rate 1.56
Listing Terms Cash, Conventional
Special Listing Condition Standard
MORTGAGE CALCULATOR







