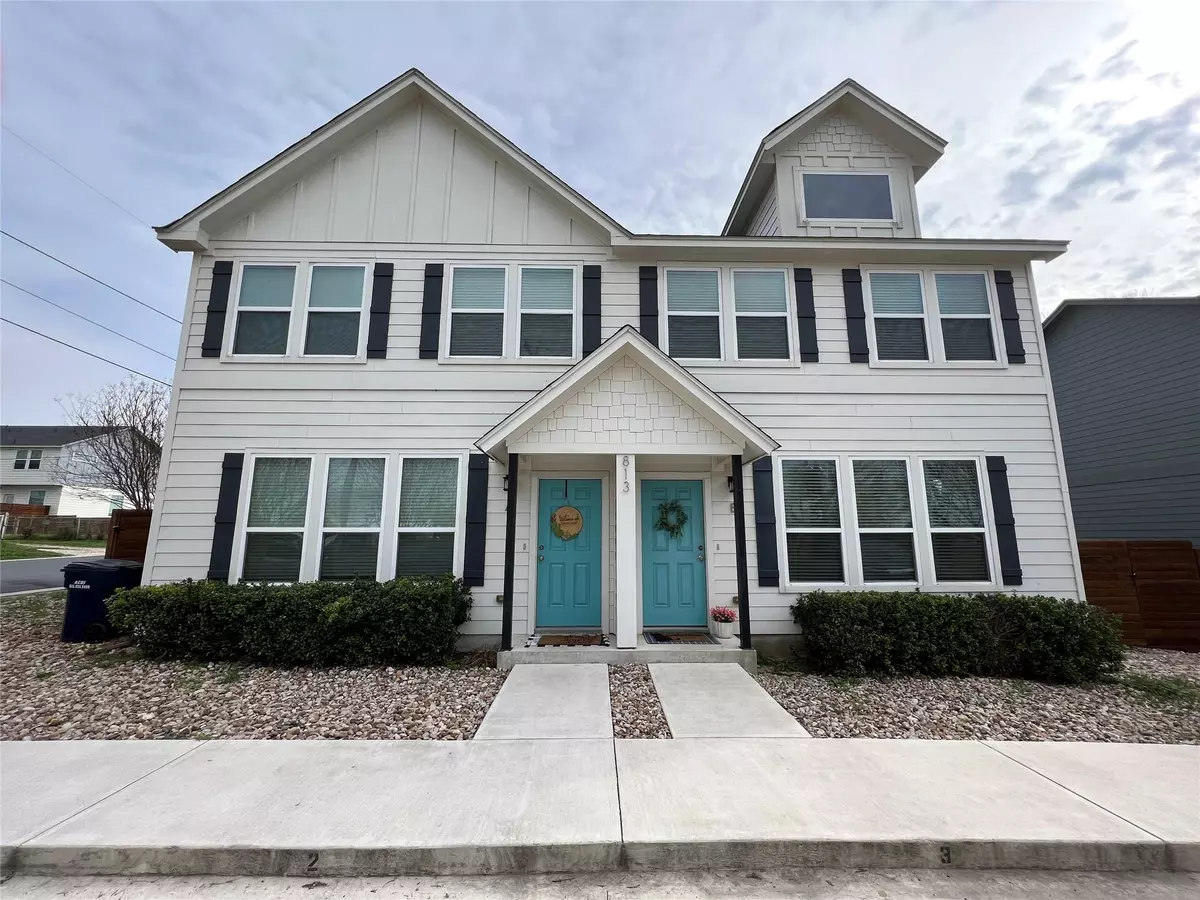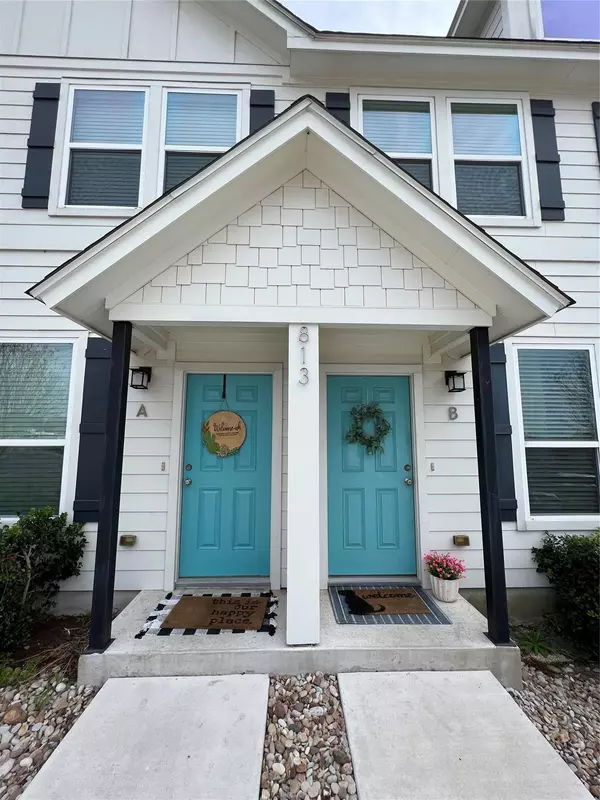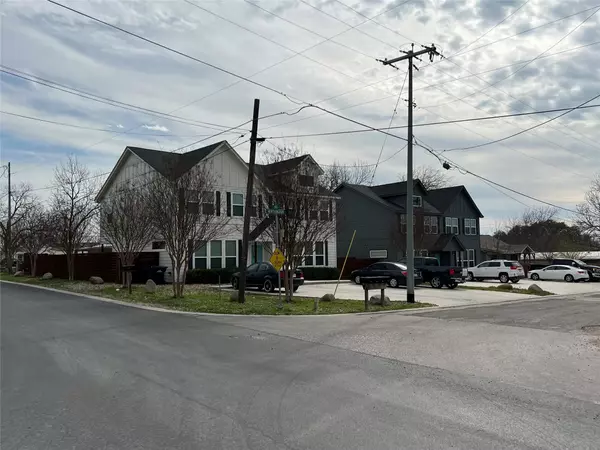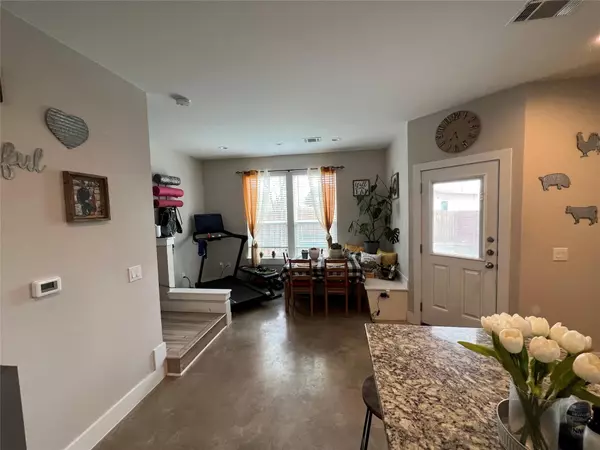
813 Northington ST #A &B B Burnet, TX 78611
2,902 SqFt
UPDATED:
10/31/2024 01:06 PM
Key Details
Property Type Multi-Family
Sub Type Duplex
Listing Status Hold
Purchase Type For Sale
Square Footage 2,902 sqft
Price per Sqft $180
Subdivision Luna Park
MLS Listing ID 3648964
Originating Board actris
Year Built 2017
Annual Tax Amount $7,134
Tax Year 2023
Lot Size 7,056 Sqft
Property Description
Location
State TX
County Burnet
Interior
Interior Features Built-in Features, Ceiling Fan(s), Vaulted Ceiling(s), Granite Counters, Electric Dryer Hookup, High Speed Internet, Kitchen Island, Open Floorplan, Pantry, Recessed Lighting, Smart Thermostat, Two Primary Closets, Walk-In Closet(s), Wired for Data
Heating Central, Electric, Zoned
Cooling Central Air, Electric, Zoned
Flooring Carpet, Concrete, Laminate, Tile
Fireplace Y
Appliance Dishwasher, Disposal, Dryer, Electric Range, Microwave, Free-Standing Electric Oven, Plumbed For Ice Maker, Free-Standing Refrigerator, Washer/Dryer, Electric Water Heater
Exterior
Exterior Feature Private Yard
Fence Back Yard, Privacy, Wood
Community Features None
Utilities Available Cable Connected, Electricity Connected, High Speed Internet, Sewer Connected, Water Not Available
Waterfront Description None
View None
Roof Type Composition
Accessibility None
Porch Covered, Front Porch, Rear Porch
Building
Lot Description Front Yard, Interior Lot, Trees-Medium (20 Ft - 40 Ft)
Faces Northwest
Foundation Slab
Sewer Public Sewer
Water Public
Level or Stories Two
Structure Type Concrete,Frame,HardiPlank Type,Spray Foam Insulation,Cement Siding
New Construction No
Schools
Elementary Schools Shady Grove
Middle Schools Burnet (Burnet Isd)
High Schools Burnet
School District Burnet Cisd
Others
Pets Allowed Cats OK, Dogs OK
Restrictions None
Acceptable Financing Cash, Conventional
Tax Rate 1.97
Listing Terms Cash, Conventional
Special Listing Condition Standard
Pets Allowed Cats OK, Dogs OK
MORTGAGE CALCULATOR







