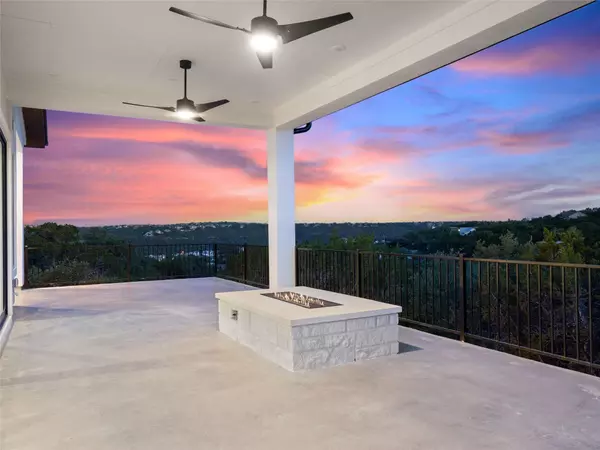
2200 Gila PASS Austin, TX 78734
4 Beds
4 Baths
3,425 SqFt
UPDATED:
11/12/2024 01:05 PM
Key Details
Property Type Single Family Home
Sub Type Single Family Residence
Listing Status Active
Purchase Type For Sale
Square Footage 3,425 sqft
Price per Sqft $407
Subdivision Apache Shores Sec 02
MLS Listing ID 4813431
Style 1st Floor Entry,Low Rise (1-3 Stories),Multi-level Floor Plan
Bedrooms 4
Full Baths 4
HOA Fees $135/ann
Originating Board actris
Year Built 2023
Annual Tax Amount $12,266
Tax Year 2023
Lot Size 0.387 Acres
Property Description
Location
State TX
County Travis
Rooms
Main Level Bedrooms 1
Interior
Interior Features Breakfast Bar, Built-in Features, Ceiling Fan(s), High Ceilings, Vaulted Ceiling(s), Quartz Counters, Double Vanity, Electric Dryer Hookup, Eat-in Kitchen, Entrance Foyer, French Doors, High Speed Internet, Interior Steps, Kitchen Island, Low Flow Plumbing Fixtures, Multiple Living Areas, Open Floorplan, Pantry, Recessed Lighting, Smart Home, Smart Thermostat, Soaking Tub, Storage, Walk-In Closet(s), Washer Hookup, Wired for Data, Wired for Sound
Heating Central, Electric, ENERGY STAR Qualified Equipment, Heat Pump
Cooling Ceiling Fan(s), Central Air, Electric, ENERGY STAR Qualified Equipment, Heat Pump, Multi Units
Flooring Concrete, No Carpet, Tile, Wood
Fireplaces Number 1
Fireplaces Type Fire Pit, Free Standing, Outside, Propane, Stone
Fireplace Y
Appliance Built-In Oven(s), Built-In Range, Built-In Refrigerator, Convection Oven, Cooktop, Dishwasher, Disposal, ENERGY STAR Qualified Appliances, ENERGY STAR Qualified Dishwasher, ENERGY STAR Qualified Refrigerator, ENERGY STAR Qualified Water Heater, Exhaust Fan, Ice Maker, Microwave, Electric Oven, Double Oven, Plumbed For Ice Maker, Propane Cooktop, RNGHD, Refrigerator, Self Cleaning Oven, Stainless Steel Appliance(s), Vented Exhaust Fan, Warming Drawer, Electric Water Heater, Wine Cooler, Wine Refrigerator
Exterior
Exterior Feature Barbecue, Gas Grill, Gutters Full, Lighting, No Exterior Steps, Outdoor Grill, Private Yard
Garage Spaces 2.0
Fence None
Pool None
Community Features BBQ Pit/Grill, Clubhouse, Common Grounds, Dog Park, Fishing, Lake, Nest Thermostat, Park, Picnic Area, Planned Social Activities, Playground, Pool, Sport Court(s)/Facility, Suburban, Tennis Court(s), Trail(s)
Utilities Available Electricity Connected, Natural Gas Not Available, Propane, Underground Utilities, Water Connected
Waterfront Description None
View Canyon, Hill Country, Lake, Panoramic
Roof Type Composition,Metal,Mixed,Shingle
Accessibility None
Porch Covered, Deck, Front Porch, Patio, Rear Porch, Side Porch, Wrap Around
Total Parking Spaces 6
Private Pool No
Building
Lot Description Bluff, Corner Lot, Cul-De-Sac, Landscaped, Pie Shaped Lot, Public Maintained Road, Sloped Down, Sprinkler - Automatic, Trees-Medium (20 Ft - 40 Ft), Trees-Small (Under 20 Ft), Views
Faces Northeast
Foundation Slab
Sewer Septic Tank
Water Public
Level or Stories Two
Structure Type Stucco
New Construction Yes
Schools
Elementary Schools Lake Travis
Middle Schools Hudson Bend
High Schools Lake Travis
School District Lake Travis Isd
Others
HOA Fee Include Common Area Maintenance,See Remarks
Restrictions Deed Restrictions
Ownership Fee-Simple
Acceptable Financing Cash, Conventional, VA Loan
Tax Rate 1.7157
Listing Terms Cash, Conventional, VA Loan
Special Listing Condition Standard
MORTGAGE CALCULATOR







