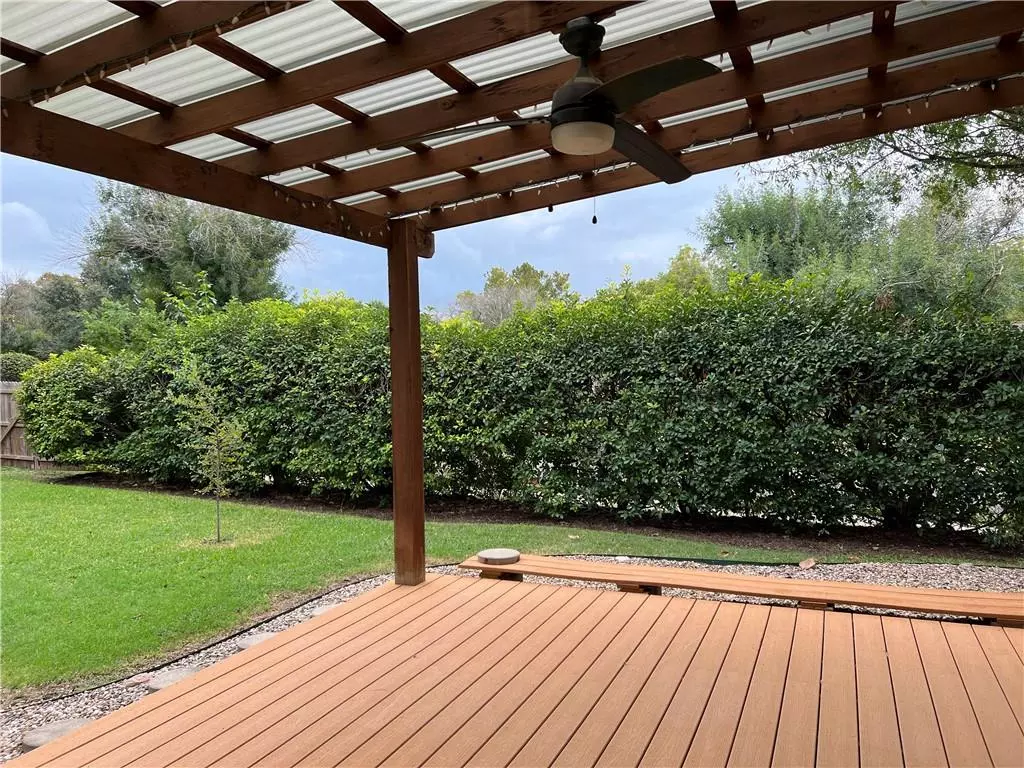
7415 Shadywood DR Austin, TX 78745
3 Beds
3 Baths
1,577 SqFt
UPDATED:
12/02/2024 12:16 AM
Key Details
Property Type Single Family Home
Sub Type Single Family Residence
Listing Status Pending
Purchase Type For Rent
Square Footage 1,577 sqft
Subdivision Meadow Creek Sec 01
MLS Listing ID 4621367
Bedrooms 3
Full Baths 2
Half Baths 1
Originating Board actris
Year Built 1976
Lot Size 7,405 Sqft
Property Description
Step inside to find a welcoming open living space, complete with a warm wood-burning fireplace, coffered ceilings, and custom shelving, setting the stage for both relaxation and entertainment. The main living areas and kitchen boast tile flooring, while the stairway and upper-level bedrooms feature a combination of carpet and hardwood floors.
The kitchen is a delight, featuring white cabinets, recessed lighting, quartz countertops, and stainless appliances. It includes a pantry for additional storage and a breakfast nook adjacent to the patio doors, perfect for casual dining.
Upstairs, rich hardwood floors lead to the primary bedroom and two guest bedrooms, ensuring a private retreat. The primary suite includes a full bathroom with a single vanity and a tiled backsplash, complemented by tiled accents in all showers and bathrooms.
The backyard is a private equipped with a storage shed, an array of trees including a large Magnolia tree, and a chic covered patio with a composite deck and ceiling fan, ideal for outdoor entertainment and Texas-style barbecues.
The lease includes the convenience of a washer, dryer, and an extra refrigerator in the garage. The two-car garage features durable epoxy flooring for added visual and functional appeal.
Seize the opportunity to call this charming house your home. Text the listing agent to arrange a viewing and immerse yourself in the comfort and style of South Austin living.
Location
State TX
County Travis
Interior
Interior Features Breakfast Bar, Ceiling Fan(s), Coffered Ceiling(s), Crown Molding, Interior Steps, Open Floorplan, Pantry, Walk-In Closet(s)
Heating Central
Cooling Ceiling Fan(s), Central Air
Flooring Carpet, Tile, Wood
Fireplaces Number 1
Fireplaces Type Gas, Wood Burning
Furnishings Unfurnished
Fireplace Y
Appliance Dishwasher, Disposal, Exhaust Fan, Microwave, Gas Oven, Range, Free-Standing Gas Range, Washer/Dryer, Water Heater
Exterior
Exterior Feature Gutters Full, No Exterior Steps, Private Yard
Garage Spaces 2.0
Fence Back Yard
Pool None
Community Features Curbs, Sidewalks
Utilities Available Cable Available, Electricity Available, High Speed Internet, Natural Gas Available, Water Available
Waterfront Description None
View None
Roof Type Composition,Shingle
Accessibility None
Porch Covered, Patio
Total Parking Spaces 4
Private Pool No
Building
Lot Description Back Yard, Trees-Large (Over 40 Ft), Many Trees, Trees-Small (Under 20 Ft)
Faces West
Foundation Slab
Sewer Public Sewer
Water Public
Level or Stories Two
Structure Type HardiPlank Type
New Construction No
Schools
Elementary Schools Williams
Middle Schools Bedichek
High Schools Crockett
School District Austin Isd
Others
Pets Allowed Cats OK, Dogs OK, Small (< 20 lbs), Number Limit, Size Limit, Breed Restrictions
Num of Pet 2
Pets Allowed Cats OK, Dogs OK, Small (< 20 lbs), Number Limit, Size Limit, Breed Restrictions
MORTGAGE CALCULATOR







