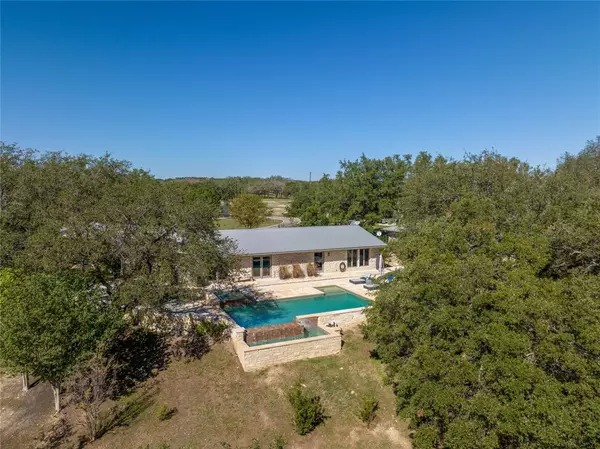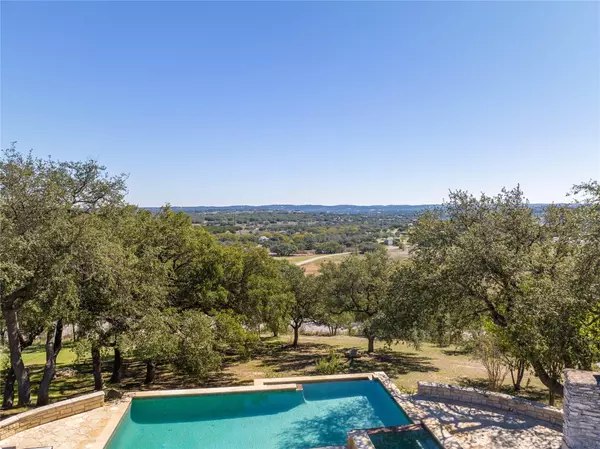
2910 Fall Creek RD Spicewood, TX 78669
2 Beds
2 Baths
2,612 SqFt
UPDATED:
05/22/2024 03:41 PM
Key Details
Property Type Single Family Home
Sub Type Single Family Residence
Listing Status Active
Purchase Type For Sale
Square Footage 2,612 sqft
Price per Sqft $2,295
MLS Listing ID 3575956
Bedrooms 2
Full Baths 2
Originating Board actris
Year Built 2001
Annual Tax Amount $20
Tax Year 2023
Lot Size 58.000 Acres
Property Description
Location
State TX
County Blanco
Rooms
Main Level Bedrooms 2
Interior
Interior Features See Remarks
Heating Central
Cooling Central Air
Flooring Stone
Fireplace Y
Appliance Wine Cooler
Exterior
Exterior Feature Outdoor Grill
Garage Spaces 3.0
Fence Cross Fenced, Fenced
Pool In Ground, See Remarks
Community Features None
Utilities Available Electricity Connected
Waterfront Description None
View Hill Country
Roof Type Metal
Accessibility None
Porch Patio
Private Pool Yes
Building
Lot Description See Remarks
Faces North
Foundation Slab
Sewer Septic Tank
Water Well
Level or Stories One
Structure Type Stone
New Construction No
Schools
Elementary Schools Lyndon B Johnson
Middle Schools Lyndon B Johnson
High Schools Lyndon B Johnson (Johnson City Isd)
School District Johnson City Isd
Others
Restrictions None
Acceptable Financing Cash, Conventional
Listing Terms Cash, Conventional
Special Listing Condition Standard
MORTGAGE CALCULATOR







