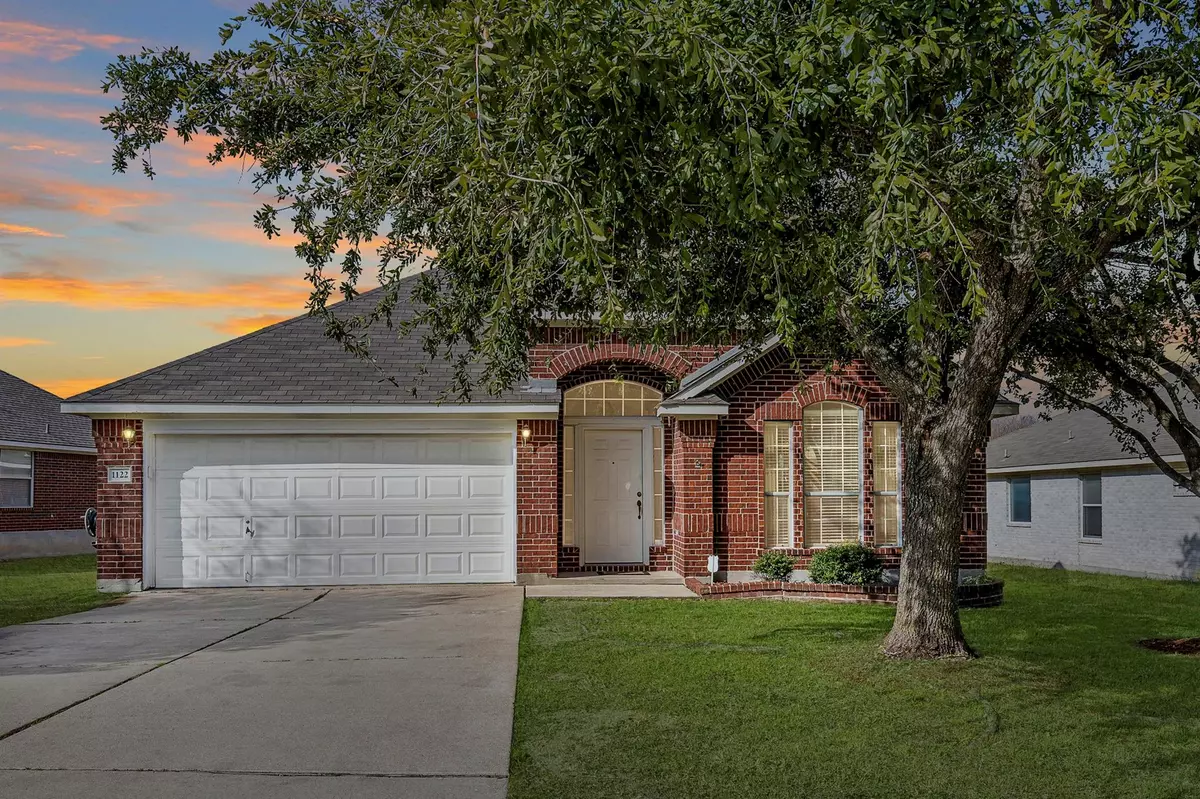
1122 Glendalough DR Pflugerville, TX 78660
4 Beds
2 Baths
2,102 SqFt
UPDATED:
08/26/2024 04:07 PM
Key Details
Property Type Single Family Home
Sub Type Single Family Residence
Listing Status Active
Purchase Type For Sale
Square Footage 2,102 sqft
Price per Sqft $247
Subdivision Springbrook Glen
MLS Listing ID 5388767
Bedrooms 4
Full Baths 2
HOA Fees $300/ann
Originating Board actris
Year Built 2001
Annual Tax Amount $7,045
Tax Year 2022
Lot Size 9,918 Sqft
Property Description
There is a tenant lease in place that ends on May 2025.
As you step outside, you have your backyard oasis, with an in-ground pool, a large wooden deck, and a huge backyard. Relax on the covered patio with a fan and enjoy the landscaped backyard in the evenings with plenty of shade and privacy.
The subdivision is located in northern Travis County Texas in Pflugerville at the corner of Grand Avenue Parkway and Pflugerville Parkway. We are conveniently located near State Highway 45, FM 685, Louis Henna, and SH 130. Residents of Springbrook Glen enjoy a wide variety of restaurants and convenient shopping—easy access to schools, toll roads, shopping, dining, and entertainment.
The drapes, washer & dryer don't convey.
Location
State TX
County Travis
Rooms
Main Level Bedrooms 4
Interior
Interior Features Breakfast Bar, Ceiling Fan(s), Granite Counters, Multiple Living Areas, Open Floorplan, Pantry, Primary Bedroom on Main, Soaking Tub, Walk-In Closet(s)
Heating Central, Electric
Cooling Central Air, Electric
Flooring Tile, Vinyl
Fireplace Y
Appliance Dishwasher, Disposal, Microwave, Range, Refrigerator, Electric Water Heater
Exterior
Exterior Feature See Remarks
Garage Spaces 2.0
Fence Privacy, Wood
Pool In Ground
Community Features Sidewalks
Utilities Available Cable Available, Electricity Available
Waterfront Description None
View None
Roof Type Composition,Shingle
Accessibility See Remarks
Porch Deck, Patio
Total Parking Spaces 2
Private Pool Yes
Building
Lot Description Level
Faces South
Foundation Slab
Sewer Public Sewer
Water Public
Level or Stories One
Structure Type Brick,Masonry – All Sides
New Construction No
Schools
Elementary Schools Windermere
Middle Schools Park Crest
High Schools Pflugerville
School District Pflugerville Isd
Others
HOA Fee Include See Remarks
Restrictions None
Ownership Fee-Simple
Acceptable Financing Cash, Conventional, FHA, VA Loan
Tax Rate 2.45
Listing Terms Cash, Conventional, FHA, VA Loan
Special Listing Condition Standard
MORTGAGE CALCULATOR







