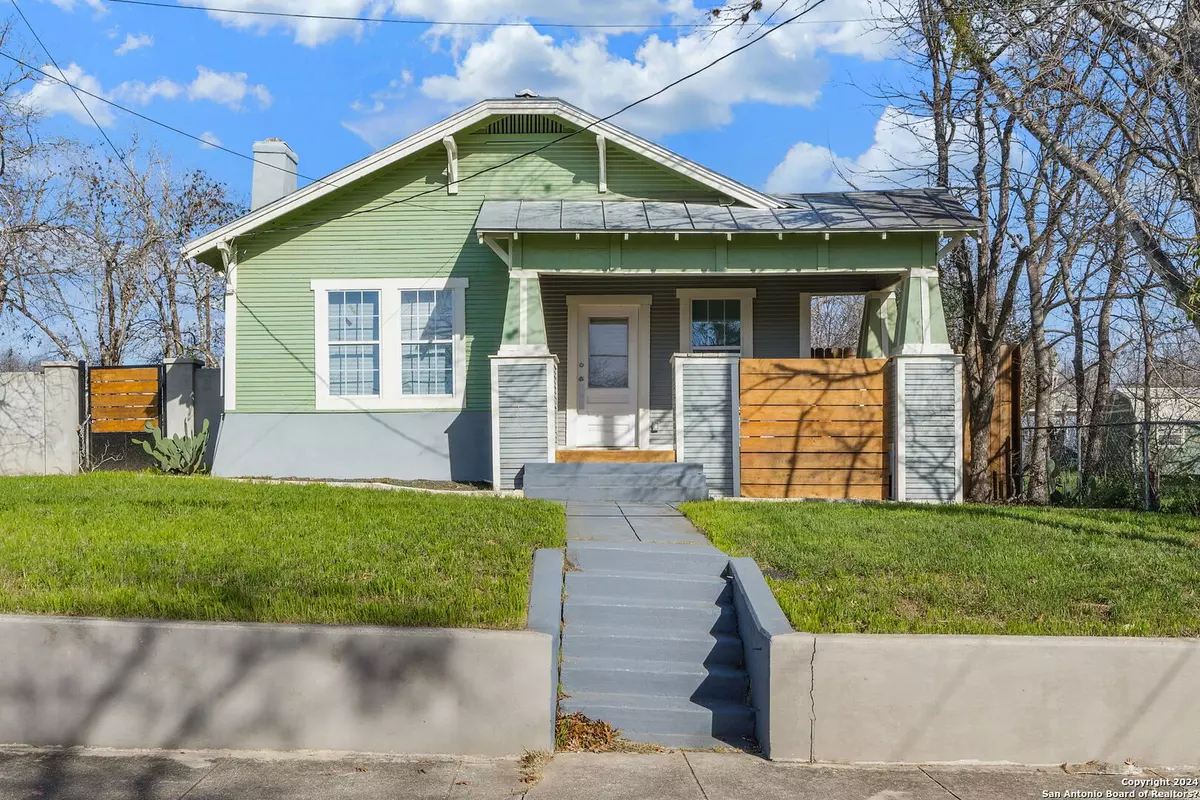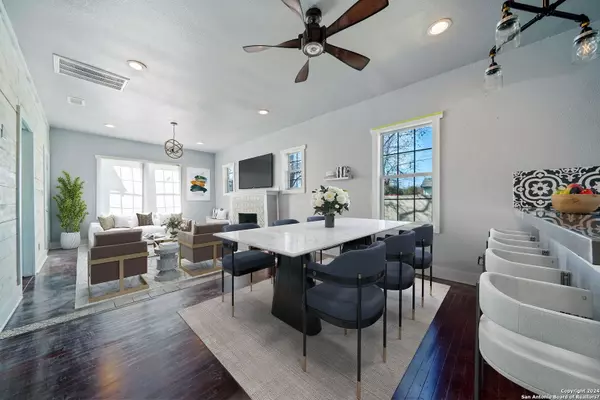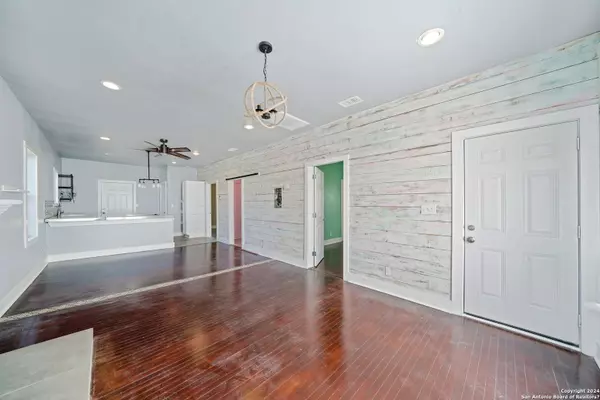
1503 GIBBS San Antonio, TX 78202-3242
2 Beds
2 Baths
884 SqFt
UPDATED:
11/30/2024 05:45 PM
Key Details
Property Type Single Family Home
Sub Type Single Residential
Listing Status Active
Purchase Type For Sale
Square Footage 884 sqft
Price per Sqft $233
Subdivision I35 So. To E. Houston (Sa)
MLS Listing ID 1744531
Style One Story
Bedrooms 2
Full Baths 2
Construction Status Pre-Owned
Year Built 1940
Annual Tax Amount $3,864
Tax Year 2023
Lot Size 6,882 Sqft
Property Description
Location
State TX
County Bexar
Area 1200
Rooms
Master Bathroom Main Level 9X6 Shower Only
Master Bedroom Main Level 14X11 DownStairs
Bedroom 2 Main Level 13X12
Living Room Main Level 14X13
Dining Room Main Level 13X13
Kitchen Main Level 13X12
Interior
Heating Central
Cooling One Central
Flooring Ceramic Tile, Wood, Vinyl
Inclusions Ceiling Fans, Washer Connection, Dryer Connection, Electric Water Heater
Heat Source Electric
Exterior
Parking Features None/Not Applicable
Pool None
Amenities Available None
Roof Type Composition
Private Pool N
Building
Lot Description Corner
Sewer City
Water City
Construction Status Pre-Owned
Schools
Elementary Schools Washington
Middle Schools Davis
High Schools Sam Houston
School District San Antonio I.S.D.
Others
Acceptable Financing Conventional, FHA, VA, 1st Seller Carry, Cash
Listing Terms Conventional, FHA, VA, 1st Seller Carry, Cash
MORTGAGE CALCULATOR







