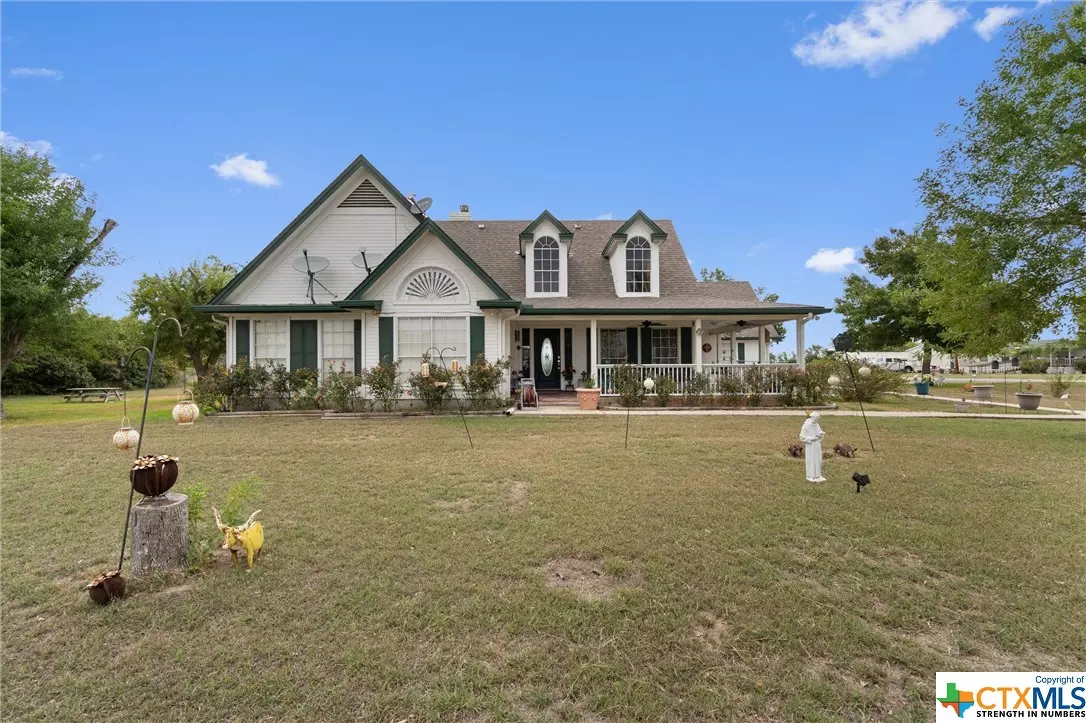16351 Fm 1660 Taylor, TX 76574
4 Beds
3 Baths
2,210 SqFt
UPDATED:
12/30/2024 07:52 PM
Key Details
Property Type Single Family Home
Sub Type Single Family Residence
Listing Status Active
Purchase Type For Sale
Square Footage 2,210 sqft
Price per Sqft $1,097
Subdivision Hilltop
MLS Listing ID 523879
Style Craftsman
Bedrooms 4
Full Baths 3
Construction Status Resale
HOA Y/N No
Year Built 1998
Lot Size 6.190 Acres
Acres 6.19
Property Sub-Type Single Family Residence
Property Description
Location
State TX
County Williamson
Direction South
Interior
Interior Features Ceiling Fan(s), Separate/Formal Dining Room, Garden Tub/Roman Tub, High Ceilings, Multiple Dining Areas, Storage, Separate Shower, Walk-In Closet(s), Breakfast Bar, Breakfast Area
Heating Central
Cooling Central Air
Flooring Tile, Vinyl, Wood
Fireplaces Type Family Room
Fireplace Yes
Appliance Dishwasher, Electric Range, Electric Water Heater, Disposal, Microwave, Some Electric Appliances
Laundry Laundry in Utility Room, Main Level, Laundry Room, Laundry Tub, Sink
Exterior
Exterior Feature Covered Patio, Horse Facilities, Porch, Rain Gutters
Parking Features Carport, Other, See Remarks
Garage Spaces 2.0
Carport Spaces 1
Garage Description 2.0
Fence Other, See Remarks
Pool None
Community Features None
Utilities Available Electricity Available, Separate Meters
View Y/N No
Water Access Desc Public
View None
Roof Type Composition,Shingle
Porch Covered, Patio, Porch
Building
Faces South
Story 2
Entry Level Two
Foundation Slab
Sewer Public Sewer
Water Public
Architectural Style Craftsman
Level or Stories Two
Additional Building Workshop
Construction Status Resale
Schools
Elementary Schools Naomi Pademann Elementary School
Middle Schools Taylor Middle School
High Schools Taylor High School
School District Taylor Isd
Others
Tax ID 134000115111000
Acceptable Financing Cash, Conventional, Owner May Carry
Listing Terms Cash, Conventional, Owner May Carry







