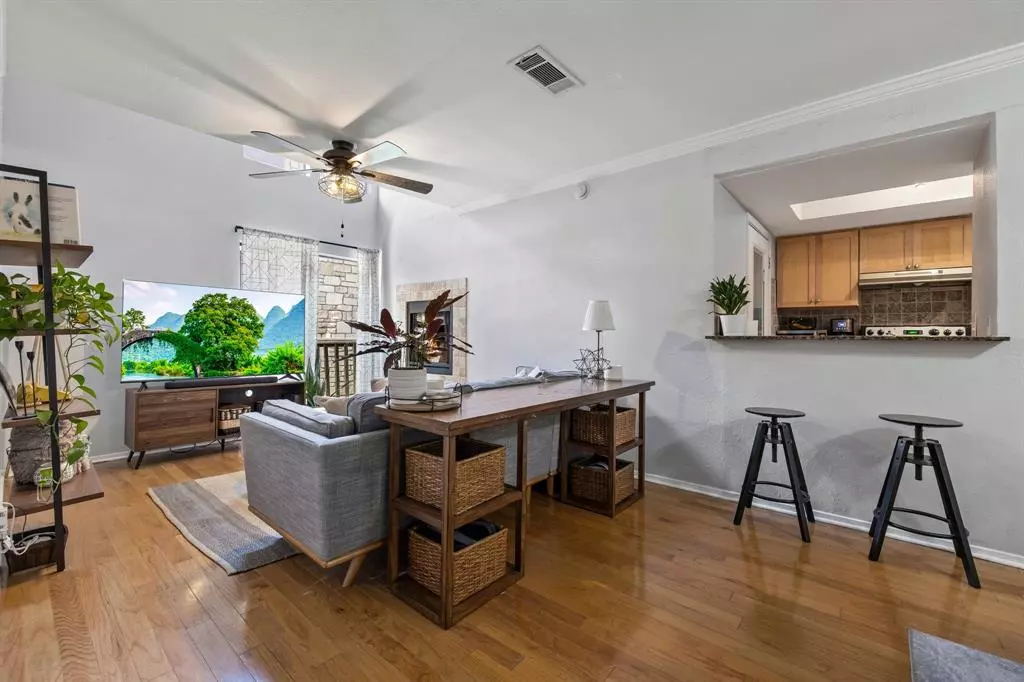
3627 Menchaca RD #216 Austin, TX 78704
2 Beds
1 Bath
957 SqFt
UPDATED:
08/05/2024 08:06 PM
Key Details
Property Type Condo
Sub Type Condominium
Listing Status Pending
Purchase Type For Sale
Square Footage 957 sqft
Price per Sqft $402
Subdivision Austin Rivertree Condo
MLS Listing ID 4943556
Style 2nd Floor Entry
Bedrooms 2
Full Baths 1
HOA Fees $320/mo
Originating Board actris
Year Built 1983
Annual Tax Amount $5,750
Tax Year 2023
Lot Size 1,690 Sqft
Property Description
As you step inside, you'll immediately notice the cozy carpet flooring that adds warmth and comfort to the living spaces. The kitchen is equipped with modern appliances, providing a delightful space for preparing meals and entertaining guests. Adjacent to the kitchen, the living room offers a perfect area for relaxation and spending quality time with loved ones.
Head upstairs to discover the two generously sized bedrooms, each offering ample space and natural light. Whether you're looking for a peaceful retreat after a long day or a versatile room to use as a home office or guest bedroom, these bedrooms cater to your needs.
The condo also features tile flooring in the bathroom, offering both durability and easy maintenance. It's designed to accommodate your daily routines with convenience and style.
One of the highlights of this property is the covered patio, providing a lovely outdoor space for enjoying the fresh air and beautiful surroundings. Whether you want to sip your morning coffee or unwind in the evenings, the covered patio offers the perfect setting for relaxation and rejuvenation.
Location
State TX
County Travis
Interior
Interior Features Breakfast Bar, Granite Counters, Crown Molding, Interior Steps, Walk-In Closet(s)
Heating Central, Electric
Cooling Ceiling Fan(s), Central Air, Electric
Flooring Tile, Wood
Fireplaces Number 1
Fireplaces Type Living Room
Fireplace Y
Appliance Dishwasher, Disposal, Electric Range, Microwave, Oven, Electric Water Heater
Exterior
Exterior Feature Balcony, Private Entrance
Fence None
Pool None
Community Features Common Grounds, Pool
Utilities Available Cable Available, Electricity Available, Electricity Connected, Phone Available, Sewer Available, Sewer Connected, Water Available, Water Connected
Waterfront Description None
View Neighborhood
Roof Type Composition
Accessibility None
Porch Covered, Patio
Total Parking Spaces 2
Private Pool No
Building
Lot Description Trees-Large (Over 40 Ft), Trees-Medium (20 Ft - 40 Ft)
Faces Northeast
Foundation Slab
Sewer Public Sewer
Water Public
Level or Stories Two
Structure Type Brick,Vinyl Siding
New Construction No
Schools
Elementary Schools Joslin
Middle Schools Covington
High Schools Crockett
School District Austin Isd
Others
HOA Fee Include Common Area Maintenance
Restrictions Deed Restrictions
Ownership Common
Acceptable Financing Cash, Conventional, FHA, VA Loan
Tax Rate 1.9749
Listing Terms Cash, Conventional, FHA, VA Loan
Special Listing Condition Standard
MORTGAGE CALCULATOR







