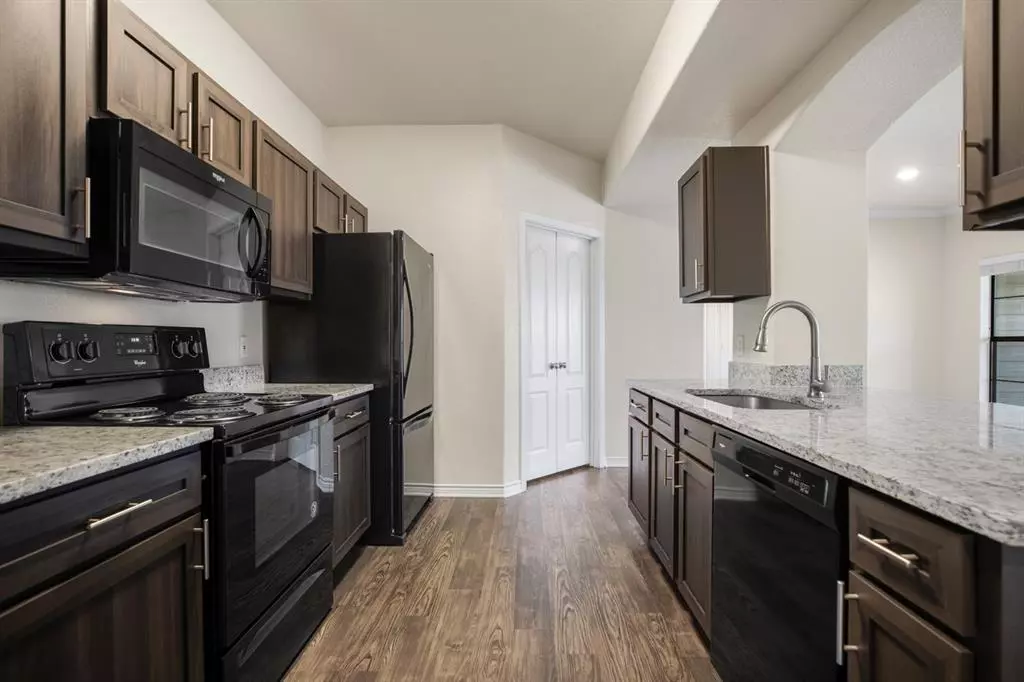
501 E Stassney LN #1410 Austin, TX 78745
3 Beds
2 Baths
1,431 SqFt
UPDATED:
08/20/2024 07:12 PM
Key Details
Property Type Condo
Sub Type Apartment
Listing Status Pending
Purchase Type For Rent
Square Footage 1,431 sqft
Subdivision Sweetbriar
MLS Listing ID 3695567
Bedrooms 3
Full Baths 2
Originating Board actris
Year Built 2006
Lot Size 435 Sqft
Property Description
Location
State TX
County Travis
Rooms
Main Level Bedrooms 3
Interior
Interior Features Built-in Features, Ceiling Fan(s), Granite Counters, French Doors, Pantry, Primary Bedroom on Main, Soaking Tub, Storage, Walk-In Closet(s)
Heating Central, Electric
Cooling Central Air, Electric
Flooring Carpet, Laminate, Tile, Vinyl
Fireplace Y
Appliance Dishwasher, Disposal, Dryer, Electric Cooktop, Electric Range, Freezer, Ice Maker, Microwave, Oven, Electric Oven, Refrigerator, Washer
Exterior
Exterior Feature Balcony, Barbecue, Dog Run
Fence Wrought Iron
Pool None
Community Features BBQ Pit/Grill, Bike Storage/Locker, Business Center, Clubhouse, Cluster Mailbox, Common Grounds, Controlled Access, Covered Parking, Dog Park, Electronic Payments, Fitness Center, Garage Parking, Gated, Kitchen Facilities, Maintenance On-Site, Package Service, Park, Pet Amenities, Picnic Area, Pool, Property Manager On-Site, Recycling Area/Center, Sidewalks, Storage, Trash Pickup - Door to Door
Utilities Available Above Ground
Waterfront Description None
View None
Roof Type Shingle
Accessibility None
Porch Covered, Enclosed, Patio
Total Parking Spaces 2
Private Pool No
Building
Lot Description Back Yard, Close to Clubhouse, Trees-Large (Over 40 Ft)
Faces South
Foundation Slab
Sewer Public Sewer
Water Public
Level or Stories One
Structure Type Stone,Stucco
New Construction No
Schools
Elementary Schools Pleasant Hill
Middle Schools Bedichek
High Schools Crockett
School District Austin Isd
Others
Pets Allowed Cats OK, Dogs OK
Num of Pet 2
Pets Allowed Cats OK, Dogs OK
MORTGAGE CALCULATOR







