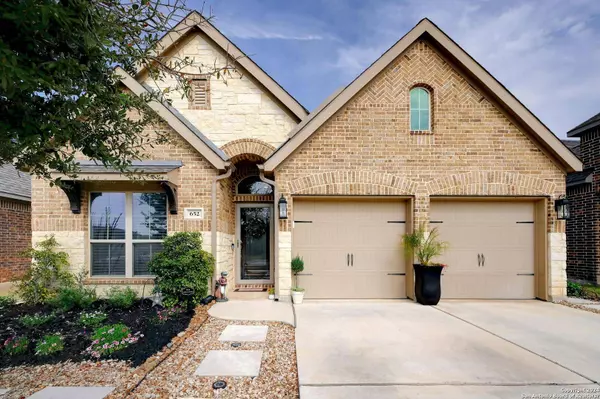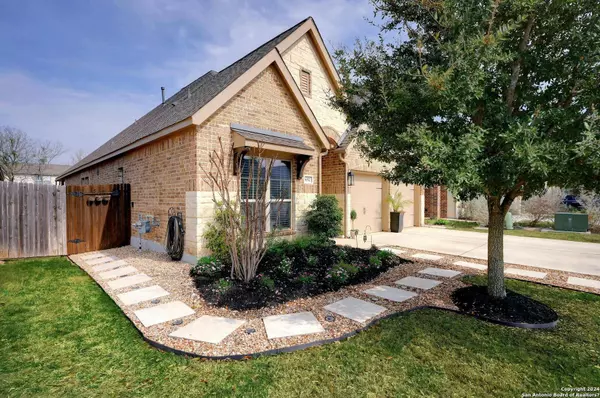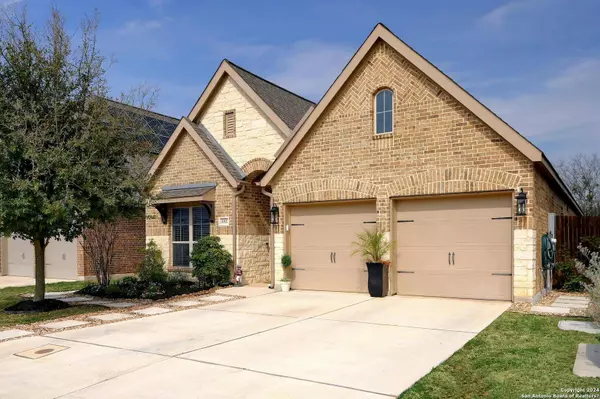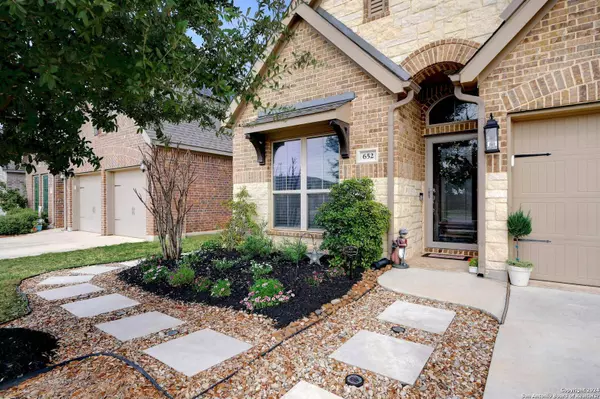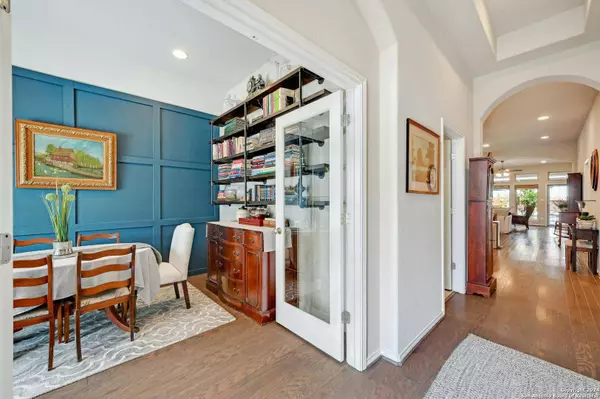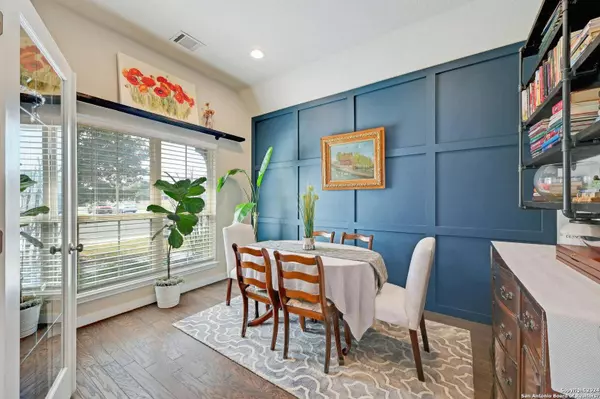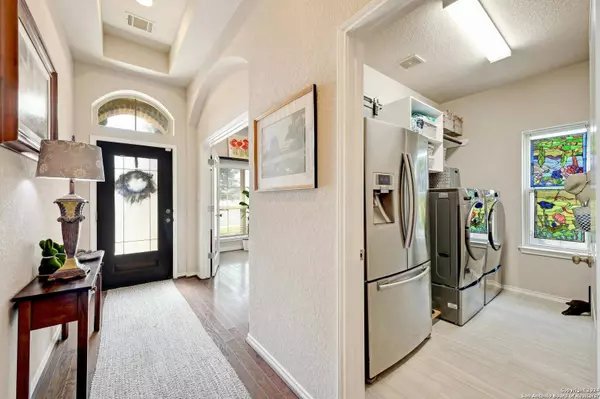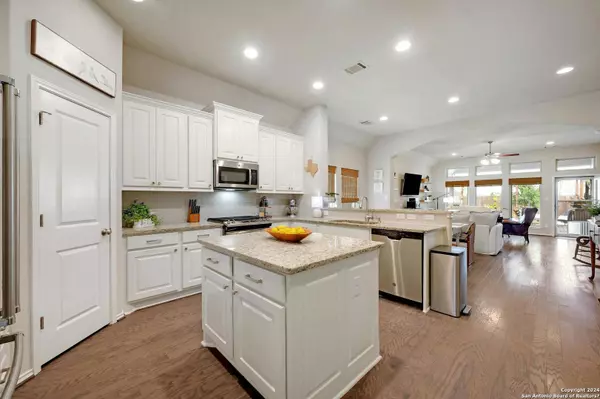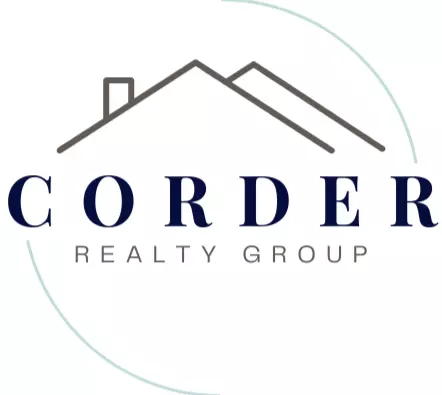
GALLERY
PROPERTY DETAIL
Key Details
Sold Price $405,000
Property Type Single Family Home
Sub Type Single Residential
Listing Status Sold
Purchase Type For Sale
Square Footage 1, 951 sqft
Price per Sqft $207
Subdivision Arroyo Verde
MLS Listing ID 1754982
Sold Date 05/24/24
Style One Story, Traditional
Bedrooms 3
Full Baths 2
Construction Status Pre-Owned
HOA Fees $45/ann
HOA Y/N Yes
Year Built 2018
Annual Tax Amount $9,077
Tax Year 2023
Lot Size 5,662 Sqft
Property Sub-Type Single Residential
Location
State TX
County Comal
Area 2618
Rooms
Master Bathroom Main Level 9X10 Tub/Shower Separate, Double Vanity, Garden Tub
Master Bedroom Main Level 16X16 DownStairs, Walk-In Closet, Ceiling Fan, Full Bath
Bedroom 2 Main Level 12X10
Bedroom 3 Main Level 12X10
Living Room Main Level 16X18
Dining Room Main Level 15X8
Kitchen Main Level 15X8
Study/Office Room Main Level 9X12
Building
Faces West,South
Foundation Slab
Sewer City
Water City
Construction Status Pre-Owned
Interior
Heating Central, 1 Unit
Cooling One Central
Flooring Carpeting, Ceramic Tile, Wood
Heat Source Natural Gas
Exterior
Exterior Feature Covered Patio, Deck/Balcony, Privacy Fence, Sprinkler System, Double Pane Windows, Has Gutters, Special Yard Lighting, Storm Doors
Parking Features Two Car Garage
Pool None
Amenities Available Pool
Roof Type Composition
Private Pool N
Schools
Elementary Schools Oak Creek
Middle Schools Canyon
High Schools Canyon
School District Comal
Others
Acceptable Financing Conventional, FHA, VA, Cash
Listing Terms Conventional, FHA, VA, Cash
CONTACT


